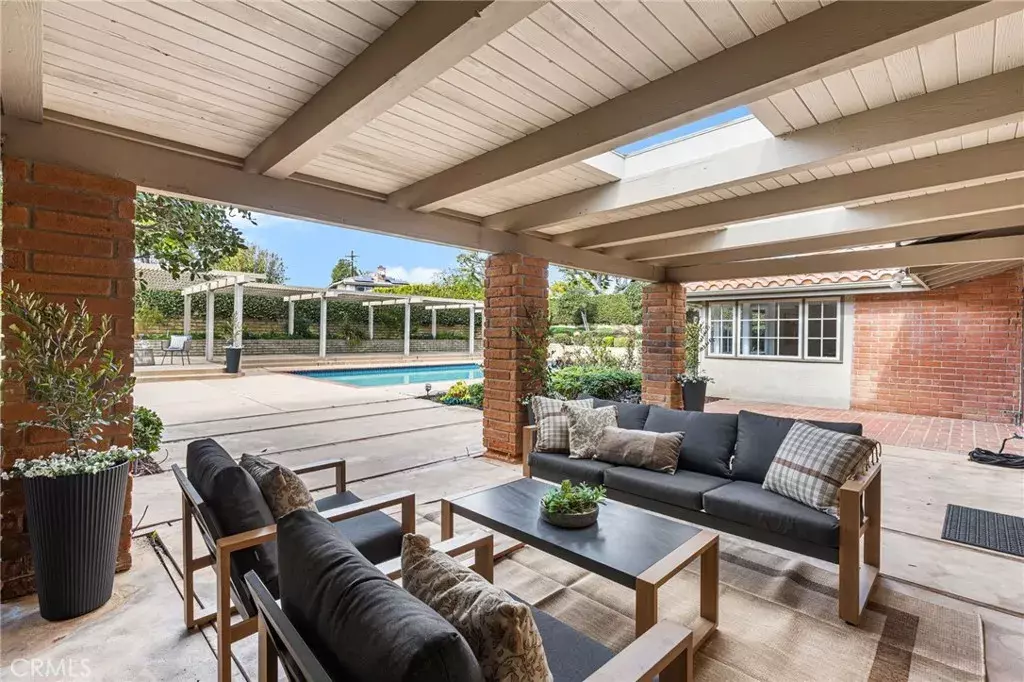$3,000,000
$2,925,000
2.6%For more information regarding the value of a property, please contact us for a free consultation.
11791 Loma Linda Way North Tustin, CA 92705
5 Beds
4 Baths
4,023 SqFt
Key Details
Sold Price $3,000,000
Property Type Single Family Home
Sub Type Detached
Listing Status Sold
Purchase Type For Sale
Square Footage 4,023 sqft
Price per Sqft $745
MLS Listing ID PW25025102
Sold Date 03/17/25
Style Ranch
Bedrooms 5
Full Baths 3
Half Baths 2
Year Built 1971
Property Sub-Type Detached
Property Description
Welcome to your single-story, forever home in the heart of North Tustin! Nestled on a generous 0.40-acre lot, 11791 Loma Linda Waya celebrated John Lyttle designeffortlessly blends modern sophistication with timeless charm. Featuring 5 bedrooms, 5 baths, and an expansive 4,023 square feet of living space, this residence is thoughtfully crafted for comfort, convenience, and unforgettable entertaining. John Lyttle homes are renowned for their spacious, open layouts, seamless indoor-outdoor flow, and classic architectural details, and this home is no exception and has been lovingly maintained and updated by the original owner for over 50 years. The floor plan begins with a formal dining room just off the entry, showcasing coffered ceilings and serene front yard views. Adjacent is the gourmet, remodeled eat-in kitchen, complete with an expansive center island, granite countertops, custom cabinetry, stainless steel appliances, and a built-in desk area. Beyond the kitchen, the living and great rooms are designed to impress with soaring ceilings, cozy fireplaces, and expansive glass patio doors that flood the interiors with natural light while providing a seamless connection to the backyard. The great room also features an entertainer's bar area, perfect for hosting friends and family in style. Step outside to your private oasis, where the sparkling pool, lush grass yard, and large covered patios create a perfect setting for relaxation or entertaining. For added flexibility, one of the five bedrooms and a bathroom are privately situatedideal for guests or multigenerational living.
Location
State CA
County Orange
Direction Newport to La Loma right on Loma Linda
Interior
Interior Features Bar, Beamed Ceilings, Coffered Ceiling(s), Recessed Lighting
Heating Forced Air Unit
Cooling Central Forced Air
Flooring Carpet, Tile
Fireplaces Type FP in Family Room, FP in Living Room
Fireplace No
Appliance Dishwasher, Refrigerator
Exterior
Parking Features Garage, Garage - Two Door
Garage Spaces 3.0
Pool Private
View Y/N Yes
Water Access Desc Public
Porch Covered, Patio, Patio Open
Building
Story 1
Sewer Public Sewer
Water Public
Level or Stories 1
Others
Special Listing Condition Standard
Read Less
Want to know what your home might be worth? Contact us for a FREE valuation!

Our team is ready to help you sell your home for the highest possible price ASAP

Bought with Karen Lu-Ferguson Berkshire Hathaway HomeServices California Properties






