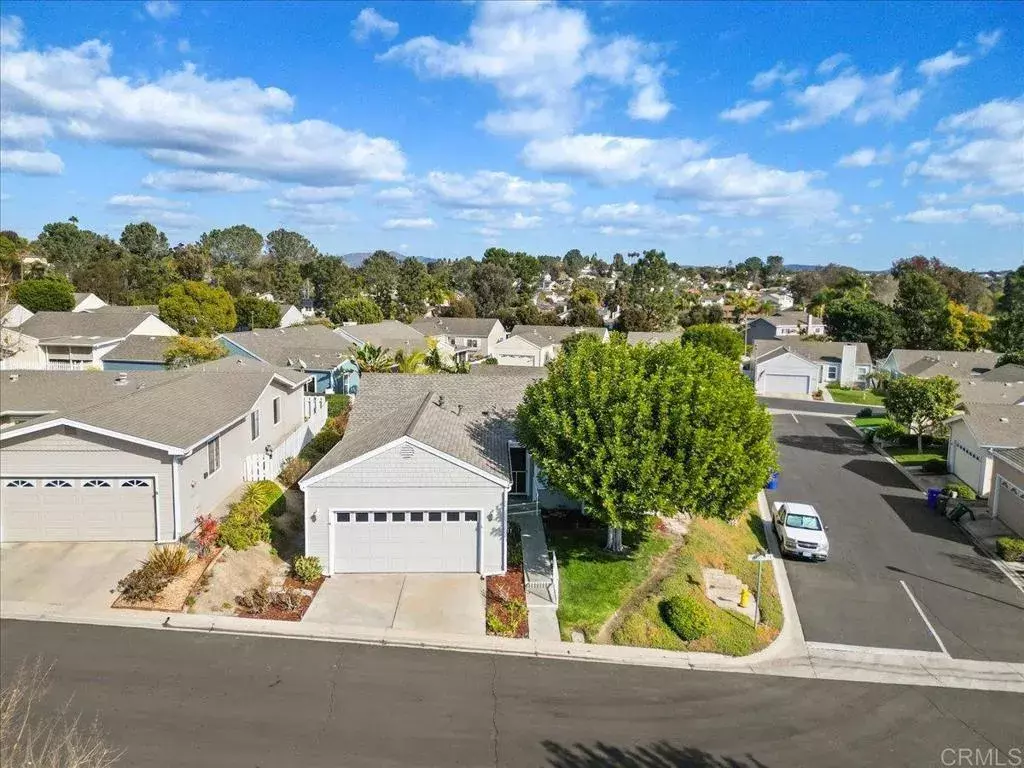$665,000
$670,000
0.7%For more information regarding the value of a property, please contact us for a free consultation.
3592 Turquoise Lane Oceanside, CA 92056
2 Beds
2 Baths
1,456 SqFt
Key Details
Sold Price $665,000
Property Type Single Family Home
Sub Type Detached
Listing Status Sold
Purchase Type For Sale
Square Footage 1,456 sqft
Price per Sqft $456
MLS Listing ID NDP2500985
Sold Date 03/21/25
Bedrooms 2
Full Baths 2
HOA Fees $245/mo
Year Built 1989
Lot Size 5,662 Sqft
Property Sub-Type Detached
Property Description
Welcome to this charming 55+ single-story home in the heart of Oceansides Emerald Lake Village, perfectly positioned on a prime corner lot with refreshing coastal breezes year-round. This beautifully maintained home features a bright, open layout with a seamless flow between the living, dining, and kitchen areas, plus an additional cozy living room with a fireplace. BRAND NEW ROOF. Fridge, Washer and Dryer to Convey. The thoughtful floor plan includes a guest bedroom, a spacious laundry room with ample cabinetry and a built-in desk, and direct access to the attached 2-car garage. On the other side of the home, the private primary suite boasts a large walk-in closet with built-ins, an ensuite bathroom with a soaking tub and double vanity, and patio access for a tranquil retreat. Outside, enjoy a shaded patio perfect for entertaining and 2 mature lemon trees, and 1 orange tree adding a touch of charm. Gated Community features pool, spa and clubhouse. Nestled near Calavera Mountain trails, parks, and Oceansides best amenities, this home is a rare finddont miss your chance to make it yours!
Location
State CA
County San Diego
Zoning R-1:SINGLE
Direction From Lake Blvd headed west (R) on Emerald Gated Entrance will be on the (L). Once inside gate aka Jade (L) Amber Ln, (R) Agate Home is on the corner of Agate & Turquoise.
Interior
Cooling Central Forced Air
Fireplaces Type FP in Living Room
Fireplace No
Appliance Refrigerator
Exterior
Garage Spaces 2.0
Pool Association, Below Ground
Amenities Available Banquet Facilities, Billiard Room, Call for Rules, Card Room, Common RV Parking, Controlled Access, Barbecue, Pool
View Y/N Yes
View Mountains/Hills
Roof Type Shingle
Porch Covered, Patio
Total Parking Spaces 2
Building
Story 1
Sewer Public Sewer
Level or Stories 1
Schools
School District Vista Unified School District
Others
HOA Name MGR Property Management
Senior Community No
Restrictions Other/Remarks
Tax ID 1682732000
Acceptable Financing Cash, Cash To New Loan, Conventional, FHA, VA
Listing Terms Cash, Cash To New Loan, Conventional, FHA, VA
Special Listing Condition Standard
Read Less
Want to know what your home might be worth? Contact us for a FREE valuation!

Our team is ready to help you sell your home for the highest possible price ASAP

Bought with Brian Long LPT Realty,Inc






