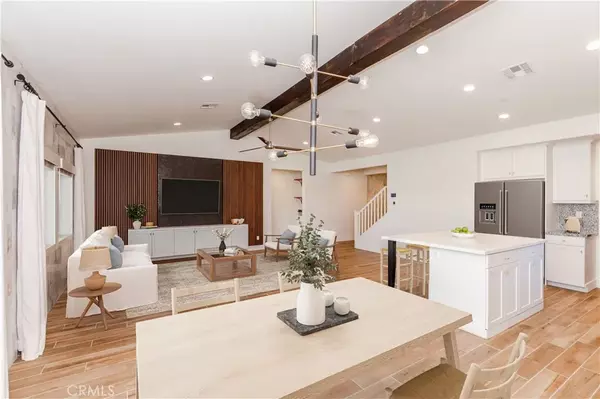$715,000
$695,000
2.9%For more information regarding the value of a property, please contact us for a free consultation.
34385 Solstice Street Winchester, CA 92596
5 Beds
3 Baths
2,537 SqFt
Key Details
Sold Price $715,000
Property Type Single Family Home
Sub Type Detached
Listing Status Sold
Purchase Type For Sale
Square Footage 2,537 sqft
Price per Sqft $281
MLS Listing ID IG25036520
Sold Date 04/28/25
Bedrooms 5
Full Baths 3
HOA Fees $85/mo
Year Built 2020
Property Sub-Type Detached
Property Description
***SELLER WILL CONTRIBUTE TOWARDS CLOSING COSTS / RATE BUY DOWN WITH ACCEPTABLE OFFER***Downstairs Primary Suite + Over 100k in New Upgrades** Better than new construction! Like new home WITHOUT having to pay the builder premium $$$ for upgrades + landscaping! Welcome to this exquisite Signature Series Smart Home in Winchester, CA, within the highly sought-after Temecula School District. Designed for multi-generational living or those seeking a flexible work-life balance, this exceptional five-bedroom + loft, three-bathroom residence boasts a spacious open-concept layout with premium upgrades throughout. Upon entry, the grand hallway immediately impresses, setting the tone for the elegance and sophistication found throughout. Thoughtfully crafted with high-end finishes, this home seamlessly blends modern convenience with timeless style. To the right, a well-appointed downstairs bedroom and upgraded full bathroom offer an ideal space for guests, a home office, or additional living quarters. Further inside, the expansive floor plan leads to the luxurious downstairs primary suitea true retreat featuring a hotel-like en-suite bath with custom tile shower, frameless glass doors, quartz countertops, and designer fixtures. The gourmet kitchen, equipped with white shaker cabinets, quartz + granite countertops, and top-tier finishes, flows effortlessly into the dining and living areas, enhanced by elegant wood beam ceilings and stylish accent walls. Upstairs, a spacious loft provides additional versatility, perfect for a game room, office, or extra lounge space. The generously sized
Location
State CA
County Riverside
Direction Winchester Rd. > Washington > Fields
Interior
Interior Features Granite Counters, Home Automation System, Recessed Lighting
Heating Forced Air Unit
Cooling Central Forced Air, SEER Rated 13-15
Flooring Tile
Fireplace No
Appliance Dishwasher, Disposal, Microwave, Gas Range
Exterior
Parking Features Direct Garage Access, Garage, Garage - Two Door
Garage Spaces 2.0
Fence Stucco Wall, Vinyl
Amenities Available Picnic Area, Playground
View Y/N Yes
Water Access Desc Public
View Mountains/Hills
Roof Type Tile/Clay
Porch Covered, Slab, Patio
Total Parking Spaces 2
Building
Story 2
Sewer Public Sewer
Water Public
Level or Stories 2
Others
HOA Name Brisas -
Tax ID 476532019
Special Listing Condition Standard
Read Less
Want to know what your home might be worth? Contact us for a FREE valuation!

Our team is ready to help you sell your home for the highest possible price ASAP

Bought with Robin Soltow Real Brokerage Technologies






