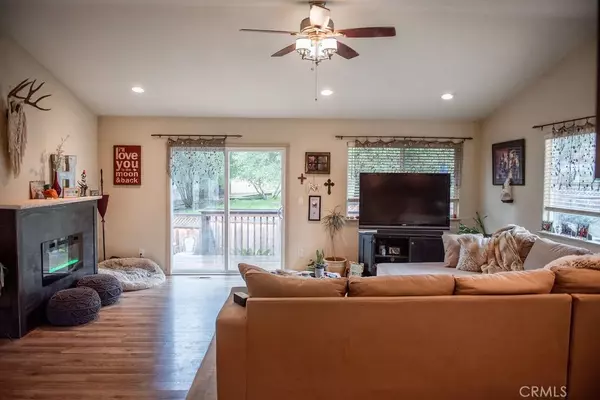$369,000
$369,000
For more information regarding the value of a property, please contact us for a free consultation.
5596 Vista Drive Kelseyville, CA 95451
3 Beds
2 Baths
1,406 SqFt
Key Details
Sold Price $369,000
Property Type Single Family Home
Sub Type Detached
Listing Status Sold
Purchase Type For Sale
Square Footage 1,406 sqft
Price per Sqft $262
MLS Listing ID LC25062154
Sold Date 05/01/25
Style Ranch
Bedrooms 3
Full Baths 2
HOA Fees $11/ann
Year Built 2006
Property Sub-Type Detached
Property Description
Welcome to this beautiful 3-bedroom, 2-bathroom home, perfectly designed for comfort and style. Situated in a peaceful neighborhood, this charming property boasts an open-concept floor plan with abundant natural light, creating a warm and inviting atmosphere. As you step inside, you're greeted by a spacious living room with high ceilings and large windows that offer views of the surrounding landscape. The beautiful kitchen featuring granite counter tops, and ample cabinetry for storage. Counter bar and area for dining table, making it ideal for entertaining guests or enjoying a cozy family meal. The large master suite is a true retreat, with glass door that opens to your private backyard with hot tub and large deck. The en-suite bathroom offers separate sink and large closet. The additional bedrooms are spacious, with plenty of closet space and easy access to the second full bathroom, which is beautifully appointed with contemporary finishes. Step outside to a private backyard, where you can relax and unwind. The patio area is perfect for outdoor dining or enjoying the serene surroundings. The side yard is perfect for gardening or play area. A perfect dog run is included. The lush, landscaped yard offers plenty of space for kids, pets, or gardening enthusiasts.
Location
State CA
County Lake
Zoning R1
Direction Tenaya to Vista Dr
Interior
Interior Features Granite Counters, Living Room Deck Attached, Pantry
Heating Forced Air Unit
Cooling Central Forced Air
Flooring Carpet, Laminate
Fireplace No
Appliance Dishwasher, Disposal, Gas Range
Exterior
Parking Features Garage
Garage Spaces 2.0
Fence New Condition, Wood
Utilities Available Cable Connected, Electricity Connected, Propane
View Y/N Yes
Water Access Desc Public
View Mountains/Hills, Neighborhood
Roof Type Composition
Accessibility None
Porch Deck, Concrete, Patio Open, Wood
Building
Story 1
Sewer Engineered Septic
Water Public
Level or Stories 1
Others
HOA Name Clear Lake Riviera Commun
HOA Fee Include Other/Remarks
Tax ID 043751060000
Special Listing Condition Standard
Read Less
Want to know what your home might be worth? Contact us for a FREE valuation!

Our team is ready to help you sell your home for the highest possible price ASAP

Bought with Jessica Spencer Century 21 Epic-Clearlake






