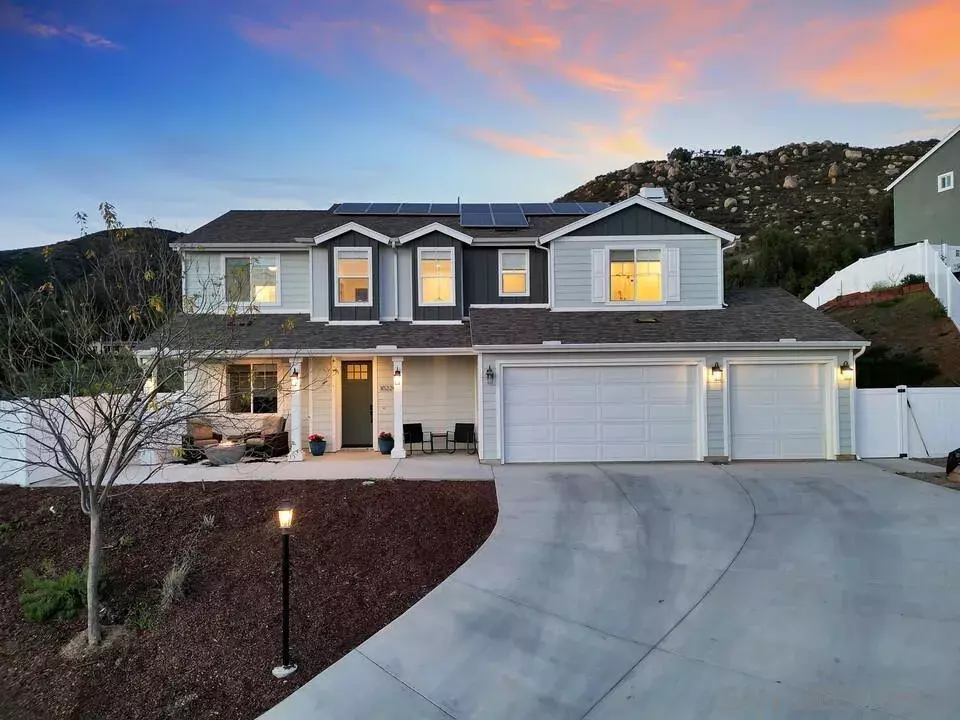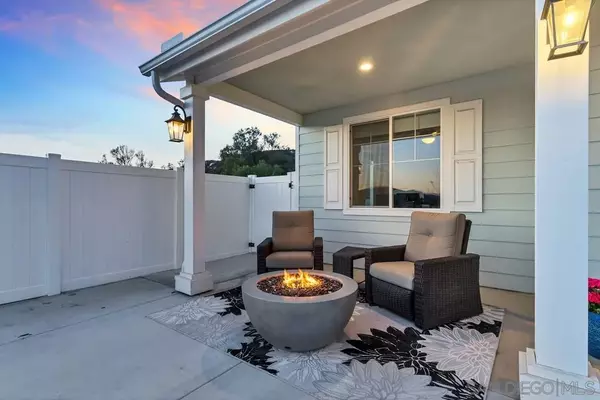$1,345,000
$1,250,000
7.6%For more information regarding the value of a property, please contact us for a free consultation.
10224 Noble Way Santee, CA 92071
5 Beds
3.5 Baths
2,861 SqFt
Key Details
Sold Price $1,345,000
Property Type Single Family Home
Sub Type Detached
Listing Status Sold
Purchase Type For Sale
Square Footage 2,861 sqft
Price per Sqft $470
Subdivision Santee
MLS Listing ID 250022423
Sold Date 05/05/25
Bedrooms 5
Full Baths 3
Half Baths 1
Year Built 2022
Property Sub-Type Detached
Property Description
Step into this stunning, 2022 constructed home, desirably situated at the end of a cul-de-sac. This home has no NOA or Mello-Roos. As you enter, you're welcomed by an abundance of natural light that highlights the luxury vinyl plank flooring throughout the downstairs. A desirable first-floor bedroom offers private outdoor access, perfect for guests or a home office. Moving into the heart of the home, the spacious chef's kitchen is a dream, featuring sleek quartz countertops, stylish shaker cabinets, a high-end 6-burner stove, upgraded stainless steel appliances, and dual pantries for ample storage. Pendant lighting and ambient under-cabinet lights create a warm and inviting atmosphere. The open-concept design flows seamlessly into the living room, where a cozy fireplace and a quartz sitting area provide the perfect space for relaxation. The spacious loft offers additional living space, while each secondary bedroom includes a walk-in closet with built-in shelving. The large laundry room features a utility sink, and plenty of additional storage. The expansive master suite is a true retreat, boasting a cozy fireplace and a generous walk-in closet with built-in shelving. The luxurious master bath is designed for relaxation, featuring a soaking tub, an upgraded tile shower with dual showerheads, and elegant quartz counters. Step outside to enjoy the beautifully designed backyard, where a large, shaded patio provides the perfect space for outdoor entertaining.
Location
State CA
County San Diego
Area East County
Zoning R-1
Direction Head west on Princess Joann. Turn Right on Summit Ave. Turn right on Noble Way. 2nd to last house on your left.
Interior
Interior Features 2 Staircases, Bathtub, Built-Ins, Ceiling Fan, Kitchen Island, Pantry, Recessed Lighting, Shower, Shower in Tub
Heating Fireplace, Forced Air Unit
Cooling Central Forced Air
Flooring Laminate, Partially Carpeted
Fireplaces Number 2
Fireplaces Type FP in Primary BR, Great Room
Fireplace No
Appliance Dryer, Microwave, Refrigerator, Solar Panels, Washer, Propane Cooking
Laundry Electric
Exterior
Parking Features Attached, Garage, Garage - Two Door
Garage Spaces 3.0
Fence Full, Vinyl
View Y/N Yes
Water Access Desc Public
View Mountains/Hills, Valley/Canyon
Roof Type Composition,Shingle
Porch Covered, Patio
Building
Story 2
Sewer Public Sewer
Water Public
Level or Stories 2
Schools
School District San Diego Unified School Distric
Others
Tax ID 378-190-22-00
Read Less
Want to know what your home might be worth? Contact us for a FREE valuation!

Our team is ready to help you sell your home for the highest possible price ASAP

Bought with Matt P Sander HomeSmart Realty West






