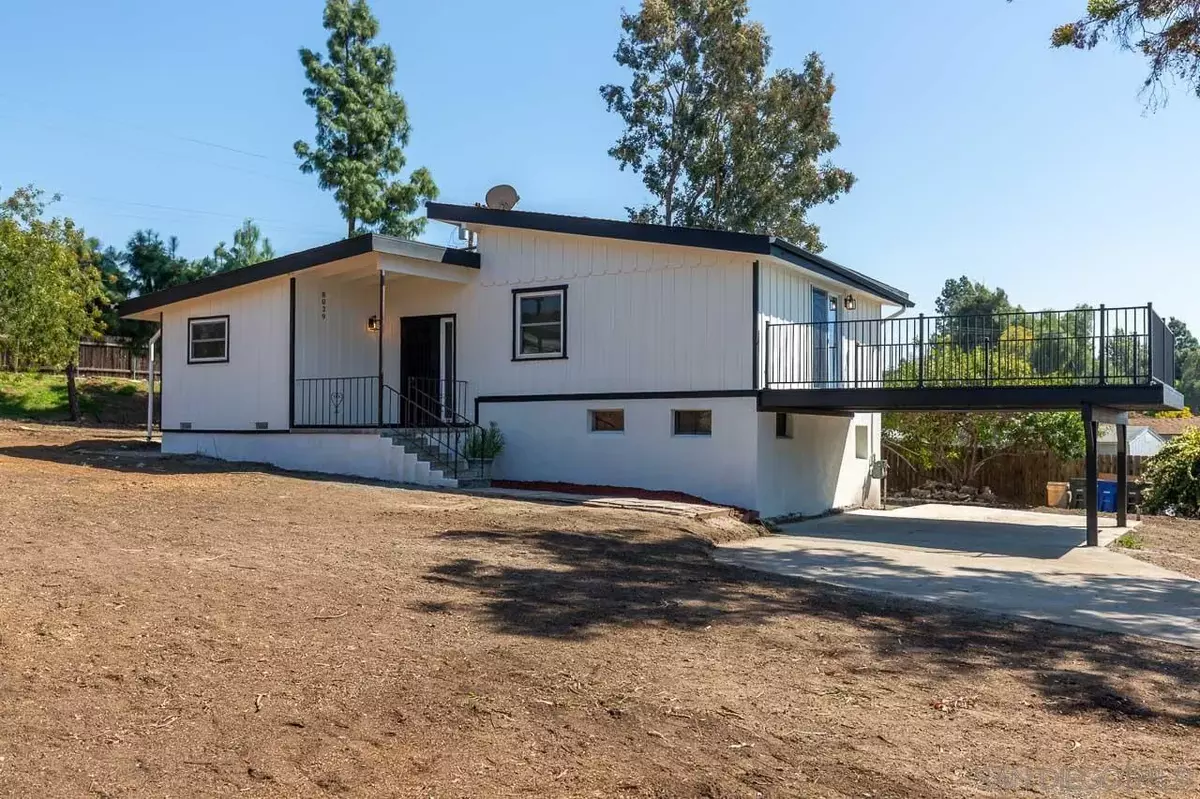$735,000
$749,000
1.9%For more information regarding the value of a property, please contact us for a free consultation.
8039 Wonder Ln El Cajon, CA 92021
2 Beds
1 Bath
1,096 SqFt
Key Details
Sold Price $735,000
Property Type Single Family Home
Sub Type Detached
Listing Status Sold
Purchase Type For Sale
Square Footage 1,096 sqft
Price per Sqft $670
Subdivision El Cajon
MLS Listing ID 250021199
Sold Date 05/07/25
Style Contemporary,Traditional
Bedrooms 2
Full Baths 1
Year Built 1957
Property Sub-Type Detached
Property Description
Back on Market! Welcome to your beautifully renovated cabin-style home, nestled on an expansive 18,000 sqft lot! This charming 2-bedroom, 1-bathroom home seamlessly combines modern elegance with a serene natural retreat. Enjoy the airy feel of high vaulted ceilings in the living area and kitchen. The complete remodel features new flooring, fresh paint, stylish light fixtures, an updated bathroom, stainless steel appliances, recessed lighting throughout and much more! The brand-new kitchen includes sleek quartz countertops and modern cabinetry. The spacious lot offers potential for an ADU or the outdoor oasis of your dreams. Bonus basement with brand new laundry hookups. Located on a private street and close proximity to local shopping centers and freeway!
Location
State CA
County San Diego
Area East County
Zoning R-1:SINGLE
Direction 2nd Street North, Turn Right on Royal Oak Rd, Turn Right on Wonder Ln.
Interior
Interior Features Beamed Ceilings, Granite Counters, High Ceilings (9 Feet+), Living Room Balcony, Remodeled Kitchen, Shower, Cathedral-Vaulted Ceiling
Heating Wall/Gravity
Flooring Linoleum/Vinyl
Fireplace No
Appliance Dishwasher, Disposal, Gas & Electric Range, Microwave
Laundry Gas, Gas & Electric Dryer HU
Exterior
Parking Features None Known
Fence Good Condition, Partial, Wood
Utilities Available Electricity Available, Electricity Connected, Natural Gas Available, Natural Gas Connected, Sewer Available, Sewer Connected, Water Available, Water Connected
View Y/N Yes
Water Access Desc Available,Meter on Property,Public
View Neighborhood
Roof Type Shingle
Porch Balcony, Deck, Porch - Front
Total Parking Spaces 4
Building
Story 2
Sewer Sewer Available, Sewer Connected
Water Available, Meter on Property, Public
Level or Stories 2
Schools
School District Grossmont Union High School Dist
Others
Senior Community No
Tax ID 400-140-07-00
Acceptable Financing Cash, Conventional, VA
Listing Terms Cash, Conventional, VA
Read Less
Want to know what your home might be worth? Contact us for a FREE valuation!

Our team is ready to help you sell your home for the highest possible price ASAP

Bought with Maria Plante Sellstate Next Gen Realty






