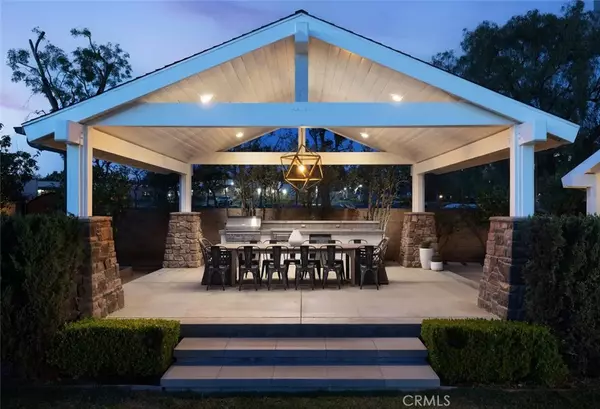$2,365,000
$2,349,000
0.7%For more information regarding the value of a property, please contact us for a free consultation.
12011 Red Hill Ave. North Tustin, CA 92705
4 Beds
2.5 Baths
2,658 SqFt
Key Details
Sold Price $2,365,000
Property Type Single Family Home
Sub Type Detached
Listing Status Sold
Purchase Type For Sale
Square Footage 2,658 sqft
Price per Sqft $889
MLS Listing ID PW25062221
Sold Date 05/12/25
Bedrooms 4
Full Baths 2
Half Baths 1
Year Built 2005
Property Sub-Type Detached
Property Description
MODERN FARMHOUSE STYLE * SINGLE LEVEL HOME ON 0.6 ACRES * REMODELED * FULLY OWNED SOLAR PANELS * POOL & JACUZZI * GARDENDiscover this exquisite single-level Modern Farmhouse designed home in the heart of North Tustin, beautifully remodeled in with classic style with high end updates throughout. Spanning 2,648 SF, this 4-bedroom, 2.5-bath retreat near top-rated Red Hill Elementary offers Kahrs solid plank wood floors, an open layout, and a striking exposed beam ceiling in the living/great room. Designed by C.R. Carney Architects, the home was rebuilt in 2005 and recently renovated by the current owner, it sits on a 0.6-acre lot with lush, drought-tolerant landscaping, mature trees, and a DG pathway. The gourmet kitchen features a walnut island, farmhouse sink, granite counters, shaker cabinetry, and beautiful windows showcasing the expansive backyard. Enjoy custom closets, window treatments, and a wraparound deck for seamless indoor-outdoor living. The backyard oasis was remodeled to include a salt-cell pool and jacuzzi with a Pebble tec finish, a raised garden, and an outdoor pavilion with a Lynx BBQ w/ countertop range, and a spacious dining area under a vaulted covered roof. Fruit trees surrounding this home include avocado, citrus, plum, peach, apple, persimmon, and fig trees. Additional highlights: copper plumbing, a 200-amp panel, two tankless water heaters, two AC condensers for dual zoned system and a fully owned Enphase 21-panel solar system. The garage was fully renovated to maximize storage and functionality, featuring a secure storage room and standing cabinets f
Location
State CA
County Orange
Direction Cross Streets: Skyline and La Loma
Interior
Interior Features Beamed Ceilings, Recessed Lighting
Heating Forced Air Unit
Cooling Central Forced Air
Flooring Wood
Fireplaces Type FP in Family Room
Fireplace No
Exterior
Garage Spaces 2.0
Pool Below Ground, Private, Heated
View Y/N Yes
Water Access Desc Public
Building
Story 1
Sewer Public Sewer
Water Public
Level or Stories 1
Others
Tax ID 50213127
Special Listing Condition Standard
Read Less
Want to know what your home might be worth? Contact us for a FREE valuation!

Our team is ready to help you sell your home for the highest possible price ASAP

Bought with Denise Free James Free Broker






