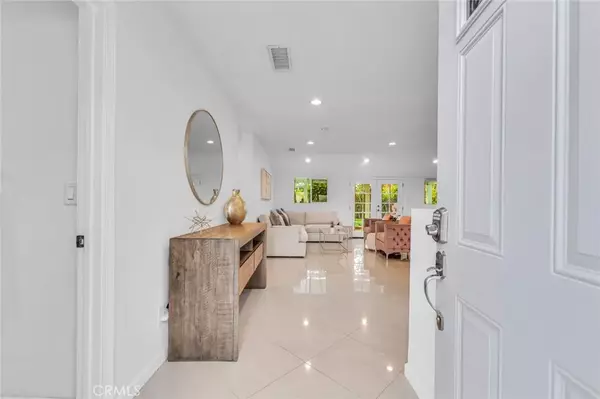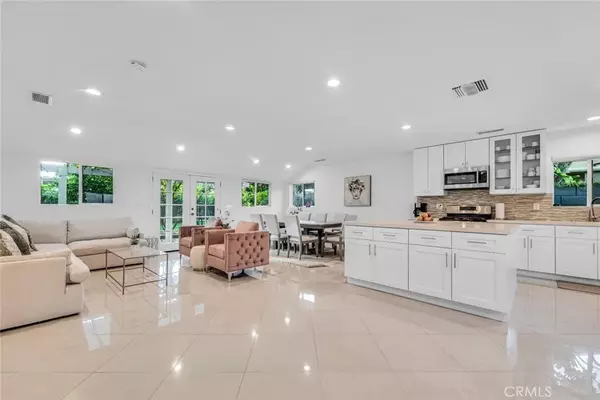$870,000
$899,950
3.3%For more information regarding the value of a property, please contact us for a free consultation.
7833 Shoshone Avenue Northridge, CA 91325
3 Beds
2.5 Baths
1,572 SqFt
Key Details
Sold Price $870,000
Property Type Single Family Home
Sub Type Detached
Listing Status Sold
Purchase Type For Sale
Square Footage 1,572 sqft
Price per Sqft $553
MLS Listing ID SR25045436
Sold Date 05/14/25
Style Traditional
Bedrooms 3
Full Baths 2
Half Baths 1
Year Built 1951
Property Sub-Type Detached
Property Description
Nestled in a quaint Northridge neighborhood and within the highly rated Cleveland High School boundaries, this stunning 3-bedroom, 2.5-bathroom home offers nearly 1,600 sq ft of thoughtfully designed living space on a generous 6,000+ sq ft lot. Showcasing a modern open floorplan with high ceilings, recessed lighting, and high-end flooring throughout. Recent upgrades include a new roof and HVAC system as of 2024, along with a brand-new water heater installed in February 2025. Additionally, the home is equipped with owned solar panels, providing energy efficiency and long-term savings. The spacious living and dining area offer French doors access to the backyard retreat featuring a pergola-covered patio with mosaic pattern brick flooring overlooking a lush lawn adorned with mature fruit trees and vibrant foliage. The great room provides an inviting and seamless flow into the sophisticated kitchen, complete with a large center island, ample storage, sleek quartz countertops with matching glass tile backsplash, and stainless-steel appliances. Just off the kitchen, direct access to the attached garage with a laundry area enhances convenience. A stylish powder room off the entry is perfect for guests. The center hall leads to three well-appointed bedrooms, highlighted by a serene primary suite with an updated en-suite bathroom. The two secondary bedrooms both feature walk-in closets and share a tastefully updated Jack and Jill full bathroom. This exceptional home blends contemporary design with everyday comfort, offering an ideal setting for both relaxation and entertaining in a
Location
State CA
County Los Angeles
Zoning LAR1
Direction S of Strathern St, E of White Oak Ave, N of Saticoy St
Interior
Interior Features Recessed Lighting
Heating Forced Air Unit
Cooling Central Forced Air
Flooring Tile, Wood
Fireplace No
Appliance Dishwasher, Disposal, Microwave, Gas Oven, Recirculated Exhaust Fan, Gas Range
Exterior
Parking Features Direct Garage Access, Garage, Garage - Single Door, Garage Door Opener
Garage Spaces 1.0
View Y/N Yes
Water Access Desc Public
Roof Type Composition
Porch Brick, Covered, Concrete, Patio, Patio Open, Wrap Around
Total Parking Spaces 1
Building
Story 1
Sewer Public Sewer
Water Public
Level or Stories 1
Others
Senior Community No
Tax ID 2201032022
Acceptable Financing Cash, Conventional, Cash To New Loan
Listing Terms Cash, Conventional, Cash To New Loan
Special Listing Condition Standard
Read Less
Want to know what your home might be worth? Contact us for a FREE valuation!

Our team is ready to help you sell your home for the highest possible price ASAP

Bought with Sadie Delgado Real Brokerage Technologies, Inc.






