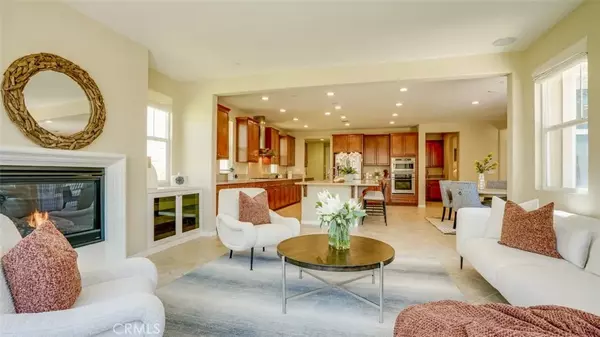$1,269,000
$1,299,999
2.4%For more information regarding the value of a property, please contact us for a free consultation.
2951 Reservoir Drive Simi Valley, CA 93065
3 Beds
3 Baths
3,004 SqFt
Key Details
Sold Price $1,269,000
Property Type Single Family Home
Sub Type Detached
Listing Status Sold
Purchase Type For Sale
Square Footage 3,004 sqft
Price per Sqft $422
MLS Listing ID BB25083097
Sold Date 05/14/25
Style Ranch
Bedrooms 3
Full Baths 3
HOA Fees $140/mo
Year Built 2014
Property Sub-Type Detached
Property Description
Exceptional Single-Story Home in one of Simi Valleys Most Coveted Neighborhoods. Rarely does a home become available in this highly sought-after Simi Valley tract and this stunning Robin Model estate built in 2014 by Richmond American is a true standout. Located on a spacious 11,325 sq. ft. corner lot, this beautifully designed one-story home offers 3 bedrooms, 3 bathrooms, over 3,000 square feet of living space, a 3-car garage and NO STEPS!. From the moment you step inside, you'll notice the soaring ceilings and open-concept layout that perfectly blends elegance and functionality. The expansive great room is ideal for entertaining, featuring a gas fireplace, built-in wet bar and direct access to the backyard through sliding glass doors. The heart of the home is the gourmet chefs kitchen, complete with an oversized island with breakfast bar seating, abundant cabinetry, huge walk-in pantry, double ovens, and seamless flow to the rear covered patio perfect for indoor/outdoor living. The formal dining area features a built-in wine room and a butler's pantry. The primary suite is a true retreat with tall ceilings and backyard views. The luxurious ensuite spa-style bathroom boasts dual sinks, a walk-in shower, elegant sunken tub, private toilet room, and a spacious walk-in closet. The second bedroom is ideal for a mother-in-law suite with access just off the front entry. It features a full ensuite bathroom with a walk-in jetted sit-down tub/shower, a walk-in closet, and an oversized office with custom built-in bookshelves and desk perfect for extended family or guests needing
Location
State CA
County Ventura
Direction From the 118 Exit Sycamore Drive to Alamo Street to Reservoir Drive
Interior
Interior Features Pantry, Wet Bar
Heating Fireplace, Forced Air Unit, Passive Solar
Cooling Central Forced Air
Flooring Carpet, Tile
Fireplaces Type FP in Family Room, Gas
Fireplace No
Appliance Solar Panels, Convection Oven, Electric Oven, Water Line to Refr, Gas Range
Exterior
Parking Features Garage
Garage Spaces 3.0
Utilities Available Electricity Connected, Sewer Connected, Water Connected
View Y/N Yes
Water Access Desc Public
View Neighborhood
Roof Type Tile/Clay
Porch Stone/Tile, Patio
Building
Story 1
Sewer Public Sewer
Water Public
Level or Stories 1
Others
HOA Name Vista Del Verde
HOA Fee Include Other/Remarks
Tax ID 6110060555
Special Listing Condition Standard
Read Less
Want to know what your home might be worth? Contact us for a FREE valuation!

Our team is ready to help you sell your home for the highest possible price ASAP

Bought with Brenda Hailey eXp Realty of Greater Los Angeles, Inc.






