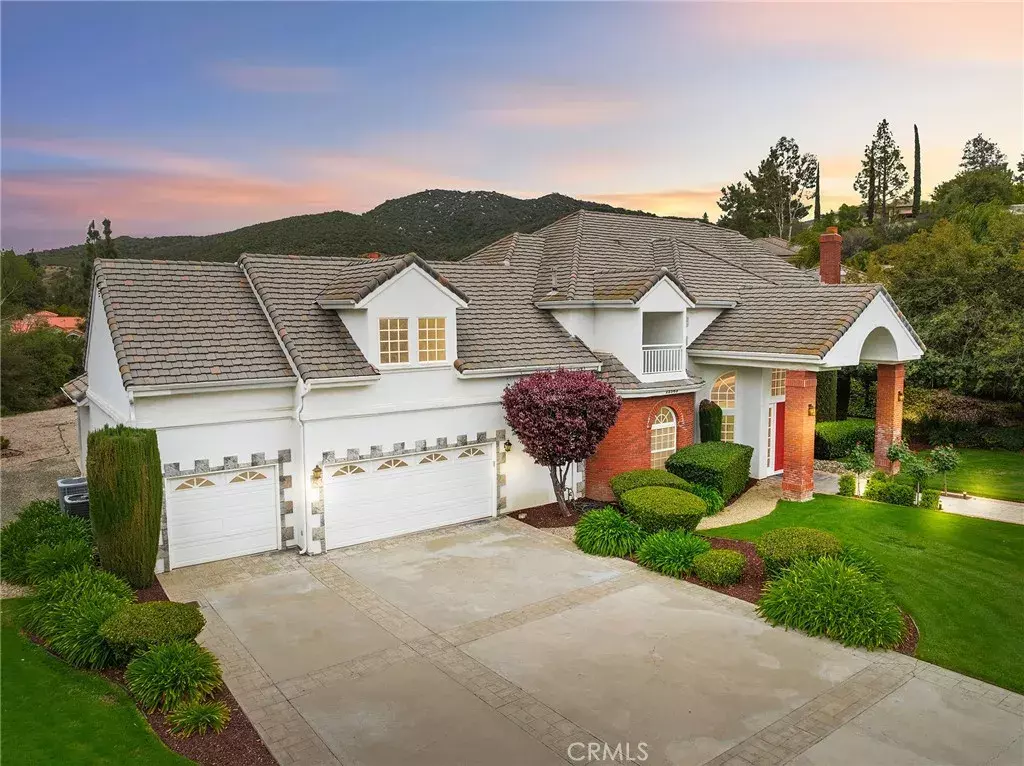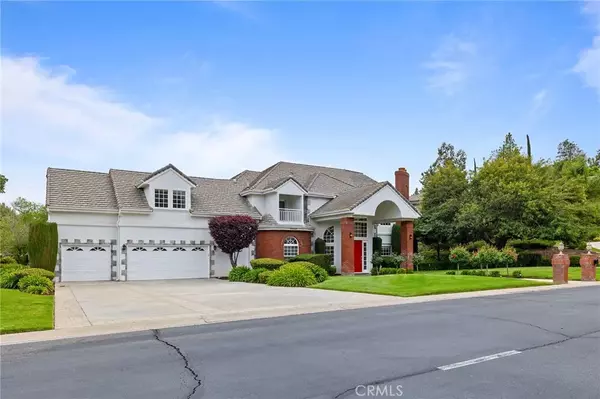$1,200,000
$1,299,000
7.6%For more information regarding the value of a property, please contact us for a free consultation.
22563 Bear Creek Drive South Murrieta, CA 92562
4 Beds
3.5 Baths
3,868 SqFt
Key Details
Sold Price $1,200,000
Property Type Single Family Home
Sub Type Detached
Listing Status Sold
Purchase Type For Sale
Square Footage 3,868 sqft
Price per Sqft $310
MLS Listing ID SW25087730
Sold Date 05/30/25
Bedrooms 4
Full Baths 3
Half Baths 1
HOA Fees $315/mo
Year Built 1992
Property Sub-Type Detached
Property Description
Situated in the exclusive, guard-gated community of Bear Creek, this thoughtfully designed custom home offers a combination of space, style, and versatility. Featuring 4 bedrooms, 3.5 bathrooms, and 3,868 sq ft of living space, this residence sits on an expansive and fully usable 0.70-acre flat lotoffering endless possibilities for outdoor living, entertaining, or future additions. Step inside to a grand entry with dramatic staircase, setting the tone for elegance throughout. The main level includes a spacious formal living room and formal dining room, perfect for entertaining. The kitchen is a chefs dream, complete with quartz countertops, stainless steel appliances including gas cooktop, built-in refrigerator, dishwasher, oven, and microwave, a large island, bar seating, breakfast nook, and a generous walk-in pantry. A cozy family room with a stone fireplace and raised hearth opens to the backyard through French doors, offering seamless indoor-outdoor living. The first floor also features a private bedroom with an ensuite bathideal for guests or multi-generational living. Upstairs, youll find two spacious secondary bedrooms, a conveniently located laundry room, and a luxurious primary suite with a fireplace and a retreat area, generously sized bathroom with walk in shower, soaking tub and dual sinks. Above the garage is an unpermitted bonus roomperfect as a home theater, playroom, gym, or creative flex space. Additional features include an oversized 3-car garage with built-in storageperfect for vehicles, hobbies, and all your extras, extra long driveway with room for 6 or
Location
State CA
County Riverside
Direction Clinton Keith to Bear Creek Drive
Interior
Interior Features Balcony, Coffered Ceiling(s), Pantry, Recessed Lighting, Stone Counters
Heating Forced Air Unit
Cooling Central Forced Air, Dual
Flooring Carpet, Tile, Wood
Fireplaces Type FP in Family Room, FP in Living Room
Fireplace No
Appliance Dishwasher, Disposal, Microwave, Refrigerator, Electric Oven, Gas Stove, Self Cleaning Oven
Exterior
Parking Features Direct Garage Access
Garage Spaces 3.0
Pool Association
Amenities Available Bocce Ball Court, Gym/Ex Room, Meeting Room, Playground, Pool
View Y/N Yes
Water Access Desc Public
Porch Covered
Total Parking Spaces 3
Building
Story 2
Sewer Public Sewer
Water Public
Level or Stories 2
Others
HOA Name Bear Creek Master
Senior Community No
Tax ID 904270004
Acceptable Financing Cash, Cash To New Loan
Listing Terms Cash, Cash To New Loan
Special Listing Condition Standard
Read Less
Want to know what your home might be worth? Contact us for a FREE valuation!

Our team is ready to help you sell your home for the highest possible price ASAP

Bought with Elizabeth Shubin Murrieta Pacific Real Estate






