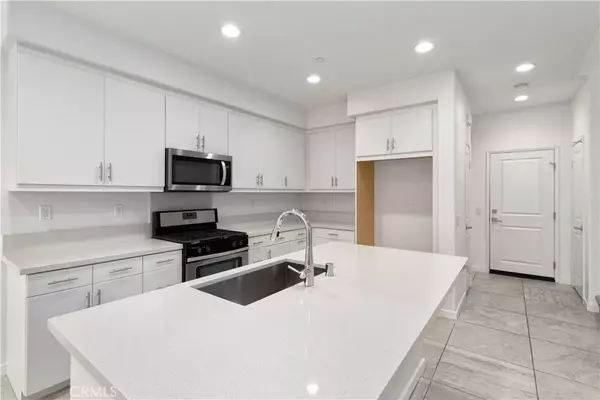$599,000
$599,900
0.2%For more information regarding the value of a property, please contact us for a free consultation.
2625 Verna Drive #114 Corona, CA 92883
3 Beds
2.5 Baths
1,338 SqFt
Key Details
Sold Price $599,000
Property Type Condo
Sub Type All Other Attached
Listing Status Sold
Purchase Type For Sale
Square Footage 1,338 sqft
Price per Sqft $447
MLS Listing ID IG25072707
Sold Date 05/30/25
Bedrooms 3
Full Baths 2
Half Baths 1
HOA Fees $145/mo
Year Built 2019
Property Sub-Type All Other Attached
Property Description
Welcome to this stunning, turn-key residence offering modern comfort, thoughtful design, and an unbeatable lifestyle. Featuring three spacious bedrooms, two and a half bathrooms, and a two-car garage, this home is move-in ready and designed to impress. Step inside to find a bright and open kitchen with sleek quartz countertops, stainless steel appliances, recessed lighting, and stylish tile flooring. The kitchen flows effortlessly into the inviting family room with bar seatingperfect for entertaining or relaxing after a long day. The first floor also includes a separate living room, dining area, and a convenient half bath. Upstairs, youll find **three generously sized bedrooms, two full bathrooms, and a laundry room for added convenience. The luxurious primary suite is a true retreat, complete with a spacious walk-in closet and a private en-suite bath. Beyond its stunning design, this home is energy-efficient, featuring solar panels, dual-pane windows, a whole-house fan, and a tankless water heater, keeping you comfortable while saving on energy costs. Living in Bedford means enjoying resort-style amenities that make every day feel like a getaway. Residents have access to three refreshing pools, including a resort-style pool, a childrens pool, and a quiet pool with a relaxing spa. The community also offers inviting social spaces like the Sunkist Lounge, fire pits, BBQ areas, shaded outdoor dining spaces, and a pool deck with a shaded grove. Fitness enthusiasts will love the state-of-the-art gym and Flex Fit Shed, while the Game Lounge, Bocce Ball courts, and Sidecar Bar pro
Location
State CA
County Riverside
Direction Hudson House and Cutter
Interior
Interior Features Recessed Lighting
Heating Forced Air Unit
Cooling Central Forced Air
Flooring Carpet, Tile
Fireplace No
Appliance Dishwasher, Disposal, Dryer, Microwave, Washer, 6 Burner Stove
Exterior
Parking Features Direct Garage Access
Garage Spaces 2.0
Pool Association
Utilities Available Cable Available, Electricity Available, Natural Gas Available, Sewer Available, Water Available
Amenities Available Outdoor Cooking Area, Picnic Area, Playground, Barbecue, Fire Pit, Pool
View Y/N Yes
Water Access Desc Public
View Mountains/Hills
Roof Type Tile/Clay
Accessibility Parking
Total Parking Spaces 2
Building
Story 2
Sewer Public Sewer
Water Public
Level or Stories 2
Others
HOA Name Keystone
Senior Community No
Tax ID 282792010
Acceptable Financing Cash, Conventional, FHA, Lease Option, VA, Submit
Listing Terms Cash, Conventional, FHA, Lease Option, VA, Submit
Special Listing Condition Standard
Read Less
Want to know what your home might be worth? Contact us for a FREE valuation!

Our team is ready to help you sell your home for the highest possible price ASAP

Bought with Lisa Borsotti-Clark Bear Creek Realty






