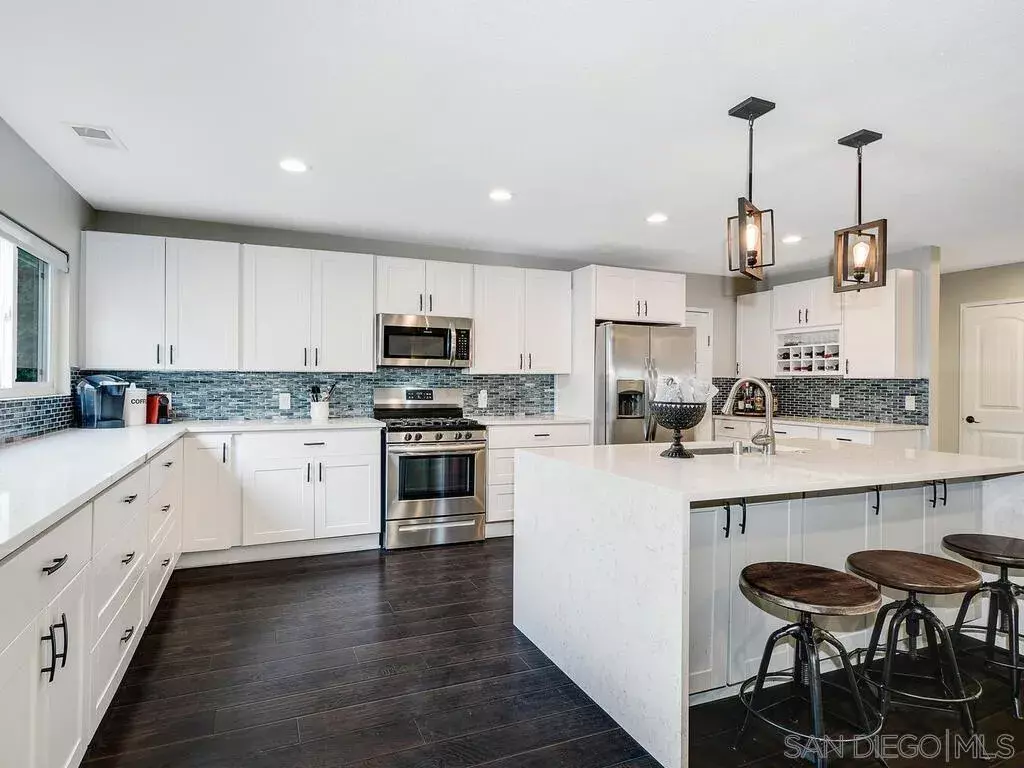$945,000
$939,000
0.6%For more information regarding the value of a property, please contact us for a free consultation.
4427 68th St La Mesa, CA 91942
3 Beds
2 Baths
1,652 SqFt
Key Details
Sold Price $945,000
Property Type Single Family Home
Sub Type Detached
Listing Status Sold
Purchase Type For Sale
Square Footage 1,652 sqft
Price per Sqft $572
Subdivision La Mesa
MLS Listing ID 250017719
Sold Date 06/03/25
Bedrooms 3
Full Baths 2
Year Built 1959
Lot Dimensions 137x57
Property Sub-Type Detached
Property Description
Priced to sell with an assumable VA Loan! Enjoy your new oasis at 4427 68th Street in La Mesa! Nestled on a quiet cul-de-sac right next to Rolando Park, this turn key home offers 1,652 square feet of open-concept living, ideal for those who love to entertain. Step inside to discover a spacious living area that seamlessly flows into a large kitchen with a spacious island. The kitchen is a chef's delight, featuring gleaming quartz countertops, ample counter space and storage, along with a custom wet bar or coffee station—perfect for entertaining or enjoying a morning brew. This space is designed for both functionality and style. The home boasts three comfortable bedrooms and two beautifully appointed bathrooms. Green energy enthusiasts will appreciate the dual pane windows, solar panels, Tesla batteries, and EV charger, making this home as efficient as it is charming. The outdoor space is equally impressive, featuring a private, covered patio that provides an ideal setting for relaxation or gatherings. With its turnkey condition and thoughtful amenities, this home is ready for you to move in and enjoy.
Location
State CA
County San Diego
Area East County
Zoning R-2:MINOR
Direction GPS Address.
Interior
Heating Forced Air Unit
Cooling Central Forced Air
Flooring Carpet, Laminate
Fireplace No
Appliance Dishwasher, Disposal, Dryer, Microwave, Refrigerator, Solar Panels, Washer, Gas Oven, Gas Range, Counter Top
Laundry Gas
Exterior
Parking Features Attached, Direct Garage Access, Garage
Garage Spaces 2.0
Fence Full, Gate, Wood
Utilities Available Electricity Connected, Natural Gas Connected, Sewer Connected, Water Connected
View Y/N No
Water Access Desc Meter on Property
Roof Type Shingle
Porch Covered, Concrete, Patio Open
Total Parking Spaces 5
Building
Story 1
Sewer Sewer Connected
Water Meter on Property
Level or Stories 1
Schools
School District Grossmont Union High School Dist
Others
Senior Community No
Tax ID 468-582-06-00
Acceptable Financing Cash, Conventional, FHA, VA
Listing Terms Cash, Conventional, FHA, VA
Read Less
Want to know what your home might be worth? Contact us for a FREE valuation!

Our team is ready to help you sell your home for the highest possible price ASAP

Bought with Max Suen LPT Realty,Inc






