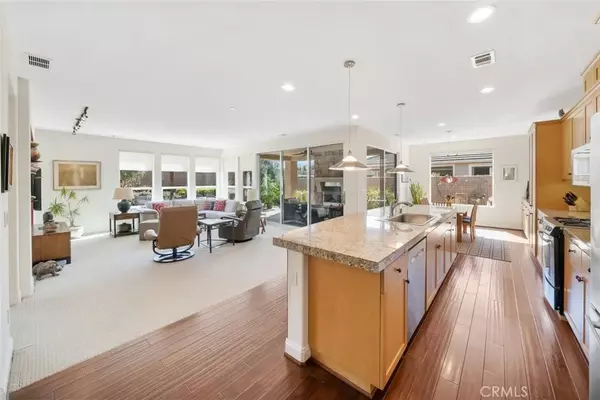$1,075,000
$1,099,000
2.2%For more information regarding the value of a property, please contact us for a free consultation.
1011 Jane Ann Court Nipomo, CA 93444
2 Beds
2 Baths
1,734 SqFt
Key Details
Sold Price $1,075,000
Property Type Single Family Home
Sub Type Detached
Listing Status Sold
Purchase Type For Sale
Square Footage 1,734 sqft
Price per Sqft $619
Subdivision Trilogy(600)
MLS Listing ID PI25052538
Sold Date 06/23/25
Bedrooms 2
Full Baths 2
HOA Fees $496/mo
Year Built 2014
Property Sub-Type Detached
Property Description
Welcome to resort living in this super popular Monterey II, a 2 bedroom, 2 bath, plus den SOLAR home, beautifully situated on the corner of a highly desirable cul-de-sac. Built in 2014, this 1734 sq. ft. home has loads of natural light throughout and offers a myriad of designer upgrades, including gorgeous engineered wood flooring, a sliding wall of glass, Silhouette window shades, art lighting, and well-appointed built-ins. Starting in the culinary kitchen, youll love the stainless appliances, including a newer Bosch dishwasher, granite tile countertops and island, maple Shaker-style cabinetry, and a spacious dining area with a built-in buffet, beaded glass display cabinets and a sliding door - its a warm and sunny spot for your morning coffee. Adjacent is the great room featuring custom art wall and track lighting, a built-in glass-topped desk and a rolling wall of glass to enjoy the gorgeous backyard which feels like youre on the grounds of a local winery. Step outside onto the patio with a dramatic stone fireplace and ceiling fan, then head towards a delightful pergola set amongst olive trees, low-maintenance landscaping, areas of decomposed granite and citrus trees - here you can enjoy dining under the stars with friends and family. Back inside, your owners suite awaits - a spacious bedroom with a slider leading to a private patio, and an en-suite bath with gorgeous dual sinks, tile shower with bench and seamless glass enclosure and a fully outfitted walk-in closet. Up front, youll find a bright and sunny 2nd bedroom, and a full guest bath right next door with a shower
Location
State CA
County San Luis Obispo
Community Horse Trails
Zoning RSF
Direction 101 to Willow. Left on Via Concha. Left on Trail View.
Interior
Interior Features Recessed Lighting
Heating Forced Air Unit
Flooring Carpet, Tile, Wood
Fireplace No
Appliance Solar Panels
Exterior
Parking Features Garage
Garage Spaces 2.0
Pool Association
Amenities Available Banquet Facilities, Bocce Ball Court, Card Room, Gym/Ex Room, Meeting Room, Picnic Area, Playground, Barbecue, Fire Pit, Horse Trails, Pool
View Y/N Yes
Water Access Desc Private
Porch Covered, Patio Open
Building
Story 1
Sewer Private Sewer
Water Private
Level or Stories 1
Others
HOA Name CCMA/WMA
HOA Fee Include Exterior (Landscaping),Exterior Bldg Maintenance,Concierge
Tax ID 091707044
Special Listing Condition Standard
Read Less
Want to know what your home might be worth? Contact us for a FREE valuation!

Our team is ready to help you sell your home for the highest possible price ASAP

Bought with Steve Weiss Coast & County Brokers






