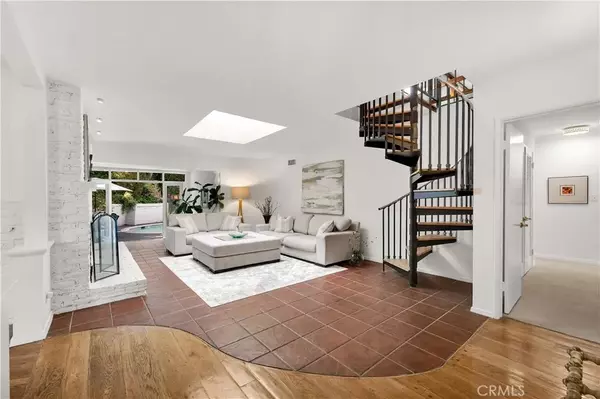$1,703,000
$1,695,000
0.5%For more information regarding the value of a property, please contact us for a free consultation.
10860 Willowcrest Place Studio City, CA 91604
3 Beds
2 Baths
1,971 SqFt
Key Details
Sold Price $1,703,000
Property Type Single Family Home
Sub Type Detached
Listing Status Sold
Purchase Type For Sale
Square Footage 1,971 sqft
Price per Sqft $864
MLS Listing ID SR25095785
Sold Date 06/24/25
Style Traditional
Bedrooms 3
Full Baths 2
Year Built 1953
Property Sub-Type Detached
Property Description
Fantastic 4 bed, 2 bath, 1971 sqft mid-century charmer on quiet, residential, cul-de-sac, south of the Boulevard, in Studio City. Great curb appeal with wide, brick, front walk & lush ground cover vegetation, & a white picket fence! This home is an irresistible blend of character, space, & thoughtful upgrades throughout. Formal entry, with hardwood floors & decorative wainscotting, embraces distinctive curvature & leads to open-floorplan situated around a large, white brick, double-sided fireplace. The generous kitchen maintains wonderful period touches like vaulted ceilings & a sunburst window but has been updated with high-end, stainless-steel appliances, soft close drawers, & distinctive slate, tile backsplash. The kitchen has plenty of space to include an informal dining area & a convenient breakfast bar that spills into the adjacent family room. The family room offers a cozy space to relax & gather, with hardwood floors & one side of the central fireplace. The other side of the fireplace is the formal living room with rich tile floors & central skylight, which brings abundant natural light to the space. A spiral staircase leads to a versatile bonus loft (unpermitted), with skylights & abundant storage space, ideal as a home office, guest room, or creative studio. The open-concept flow continues to a step down sunroom, that could be used as a formal dining area or additional sitting room, boasting a wall of windows & French doors to the backyard. Down the hall are three bedrooms, all featuring new carpet, walk-in closets, & sharing a 3/4 hall bath, updated with double s
Location
State CA
County Los Angeles
Zoning LAR1
Direction South of Ventura Blvd, West of Lankershim Blvd.
Interior
Interior Features Beamed Ceilings, Stone Counters, Track Lighting, Wainscoting
Heating Forced Air Unit
Cooling Central Forced Air
Flooring Carpet, Stone, Tile, Wood
Fireplaces Type FP in Family Room, FP in Living Room, Gas, Raised Hearth, Two Way
Fireplace No
Appliance Dishwasher, Microwave, Trash Compactor, Double Oven, Gas Oven, Gas Range
Laundry Washer Hookup
Exterior
Parking Features Direct Garage Access, Garage, Garage - Single Door, Garage Door Opener
Garage Spaces 2.0
Fence Stucco Wall, Wood
Pool Below Ground, Private
View Y/N Yes
Water Access Desc Public
Roof Type Composition
Porch Brick, Concrete, Patio, Patio Open, Wrap Around
Building
Story 1
Sewer Public Sewer
Water Public
Level or Stories 1
Others
Tax ID 2380007028
Special Listing Condition Standard
Read Less
Want to know what your home might be worth? Contact us for a FREE valuation!

Our team is ready to help you sell your home for the highest possible price ASAP

Bought with NON LISTED OFFICE






