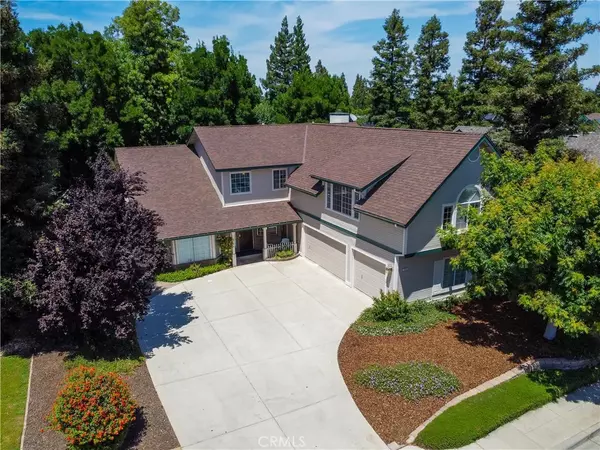$625,000
$625,000
For more information regarding the value of a property, please contact us for a free consultation.
2123 Wrenwood Avenue Clovis, CA 93611
5 Beds
3 Baths
3,468 SqFt
Key Details
Sold Price $625,000
Property Type Single Family Home
Sub Type Detached
Listing Status Sold
Purchase Type For Sale
Square Footage 3,468 sqft
Price per Sqft $180
MLS Listing ID SR25125829
Sold Date 07/10/25
Style Contemporary
Bedrooms 5
Full Baths 3
Year Built 1992
Property Sub-Type Detached
Property Description
Are you looking for an expansive, versatile home in an established Clovis neighborhood? This could be the one for you! Welcome to 2123 Wrenwood Avenue, a 3,468 square foot, 5 bedroom, 3 bath home, just waiting for your personal touch! High ceilings greet as you enter, opening to a formal living area and elegant formal dining room. Huge kitchen boasts solid wood cabinets, multiple work areas, central island, walk-in pantry and an adjoining dining area. From here, step into the cozy den with fireplace and a separate bar area. Perfect for entertaining! A large bedroom, spacious bath, and a full laundry room complete the downstairs. Upstairs is a generous primary bedroom with a walk-in closet, an ensuite bathroom with dual sinks, a large shower, and a separate, luxurious jacuzzi tub! Gorgeous! There are 3 more equally generous, sunny bedrooms and a full bathroom upstairs. But the huge bonus room may be your favorite! With over 700 sq. ft. and a kitchenette complete with sink, breakfast bar, microwave and fridge, this space could be used for entertaining, as a guest suite, gameroom...possibilities abound! Sizeable backyard has mature shade trees, lush grass, a large patio area, a huge work shed, and RV parking. 3 car attached garage has custom shelving and work bench. With wonderful Clovis schools within walking distance, convenience to shopping and local entertainment, this is truly a forever kind of home! Don't let this one get away! Make your appointment today!
Location
State CA
County Fresno
Direction From Armstrong travel west and home is on right side.
Interior
Interior Features Pantry, Tile Counters, Wet Bar, Unfurnished
Heating Forced Air Unit
Cooling Central Forced Air, Whole House Fan
Flooring Carpet, Tile
Fireplaces Type FP in Family Room, Gas
Fireplace No
Appliance Dishwasher, Dryer, Microwave, Refrigerator, Washer, Gas Oven, Gas Stove
Laundry Gas, Washer Hookup, Gas & Electric Dryer HU
Exterior
Parking Features Garage, Garage - Two Door, Garage Door Opener
Garage Spaces 3.0
Fence Wood
Utilities Available Electricity Available, Electricity Connected, Natural Gas Available, Natural Gas Connected, Sewer Available, Water Available, Sewer Connected, Water Connected
View Y/N Yes
Water Access Desc Public
Roof Type Composition,Shingle
Porch Covered, Concrete, Porch
Total Parking Spaces 3
Building
Story 2
Sewer Public Sewer
Water Public
Level or Stories 2
Others
Senior Community No
Tax ID 55105042
Acceptable Financing Cash, Conventional
Listing Terms Cash, Conventional
Special Listing Condition Standard
Read Less
Want to know what your home might be worth? Contact us for a FREE valuation!

Our team is ready to help you sell your home for the highest possible price ASAP

Bought with General NONMEMBER NONMEMBER MRML






