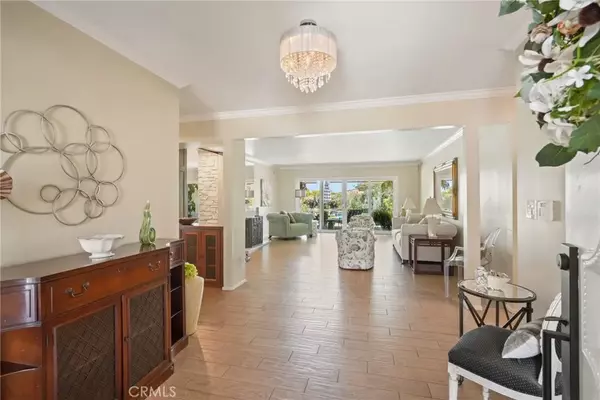$1,485,000
$1,555,000
4.5%For more information regarding the value of a property, please contact us for a free consultation.
19250 Clymer Street Porter Ranch, CA 91326
5 Beds
4 Baths
3,977 SqFt
Key Details
Sold Price $1,485,000
Property Type Single Family Home
Sub Type Detached
Listing Status Sold
Purchase Type For Sale
Square Footage 3,977 sqft
Price per Sqft $373
MLS Listing ID SR25086957
Sold Date 07/22/25
Bedrooms 5
Full Baths 4
Year Built 1967
Property Sub-Type Detached
Property Description
Welcome to this expansive and versatile single-story home offering 5 bedrooms, 4 bathrooms, plus a bonus room that can serve as an office, den, additional bedroom, or game room. With 3,972 square feet of living space on a generous 12,683 sq ft lot, this home is designed for comfort, space, and entertaining. Step into the inviting foyer and discover a thoughtful layout. The right wing of the home features 4 bedrooms and 3 bathrooms, including a spacious master suite with 3 closets, a private bathroom, and a vanity area. The living areas are perfect for both relaxation and hosting, with a formal living room and a family room that share a stunning double-sided fireplace and wet bareach with sliding glass doors leading to the backyard. On the left side of the home, youll find another potential master suite currently used as an office/library and family game room, ideal for guests or multigenerational living. The updated kitchen is a chefs dream, featuring quartz countertops, a subway tile backsplash, double ovens, and abundant cabinet space. A cozy breakfast nook sits adjacent, with a formal dining room nearby for larger gatherings. Additional features include dual A/C units, a dedicated laundry room, and direct access to the two-car garage. Enjoy the spacious entertainers backyard with a low-maintenance pool and spaideal for weekend BBQs or a relaxing evening swim. Conveniently located near freeways, schools, parks, and shopping centers, this home offers the perfect balance of tranquility and accessibility. Dont miss this one-of-a-kind opportunity!
Location
State CA
County Los Angeles
Zoning LARE11
Direction Tampa Ave. & Chatsworth St.
Interior
Interior Features Recessed Lighting, Wet Bar
Heating Forced Air Unit
Cooling Central Forced Air
Flooring Carpet, Tile
Fireplaces Type FP in Living Room
Fireplace No
Appliance Dishwasher, Gas Oven, Gas Stove
Laundry Gas, Washer Hookup
Exterior
Garage Spaces 2.0
Fence Vinyl
Pool Below Ground, Private
Utilities Available Cable Available, Electricity Connected, Natural Gas Connected, Sewer Connected, Water Connected
View Y/N Yes
Water Access Desc Public
View Neighborhood
Porch Concrete, Covered
Building
Story 1
Sewer Public Sewer
Water Public
Level or Stories 1
Others
Tax ID 2728006006
Special Listing Condition Standard
Read Less
Want to know what your home might be worth? Contact us for a FREE valuation!

Our team is ready to help you sell your home for the highest possible price ASAP

Bought with Dean Abston Berkshire Hathaway HomeServices California Properties






