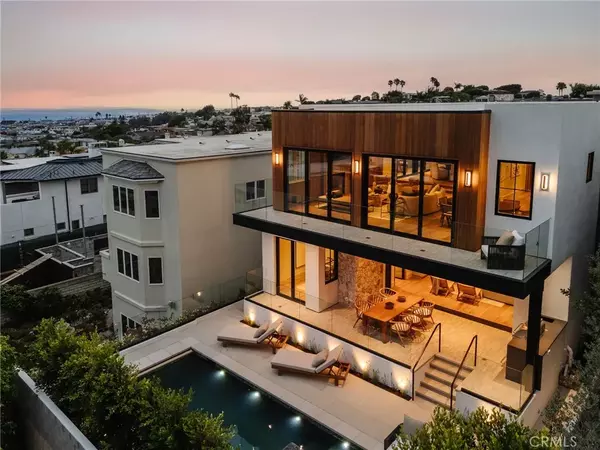$12,500,000
$12,900,000
3.1%For more information regarding the value of a property, please contact us for a free consultation.
876 5th Street Manhattan Beach, CA 90266
5 Beds
7.5 Baths
4,844 SqFt
Key Details
Sold Price $12,500,000
Property Type Single Family Home
Sub Type Detached
Listing Status Sold
Purchase Type For Sale
Square Footage 4,844 sqft
Price per Sqft $2,580
MLS Listing ID SB25164993
Sold Date 08/25/25
Style Contemporary
Bedrooms 5
Full Baths 6
Half Baths 1
Year Built 2025
Property Sub-Type Detached
Property Description
Nestled in the coveted Hill Section of Manhattan Beach, 876 5th Street is a timeless retreat set on a one-of-a-kind lot, offering some of the most breathtaking views in the neighborhood. Completely renovated, nearly every element of this home has been thoughtfully reimagined. With 5 bedrooms + an office, 7 bathrooms, and a thoughtful reverse floorplan, the home offers a rare mix of generous scale and understated elegance. Perched at one of the highest points in the Hill Section, its elevated layout maximizes the sweeping ocean views from the Palos Verdes Peninsula and Catalina to Malibu. Entering through the custom pivot front door, you are welcomed into the main level of the home featuring three bedrooms, each with an ensuite bath, and a versatile home office that may also function as an additional bedroom. Additionally on this level, a spacious den/family room with a built-in wet bar, opens directly to the backyard terrace and pool deck. Outside, a covered dining terrace with built-in heaters invites alfresco meals year-round. Just below, the pool deck provides space for lounging and sunbathing, anchored by a tranquil pool and spa with ocean vistas visible from every vantage point. Ascend to the upper level, where the heart of the home unfolds. Here, discover a chefs kitchen with an oversized island, six-burner dual-oven range, eat-in breakfast bar, and premium vintage-style finishes. The space flows into two dining settings, one casual and intimate, and the other more formal, comfortably accommodating eight. Framed by panoramic views and flooded with natural light, the l
Location
State CA
County Los Angeles
Zoning MNRS
Direction Between John Street and N. Poinsettia Avenue
Interior
Interior Features 2 Staircases, Balcony, Bar, Home Automation System, Living Room Balcony, Living Room Deck Attached, Pantry, Recessed Lighting, Stone Counters, Sump Pump, Wet Bar
Heating Zoned Areas, Radiant
Cooling Zoned Area(s), Electric, High Efficiency
Flooring Stone, Wood
Fireplaces Type FP in Living Room, Gas
Fireplace No
Appliance Dishwasher, Disposal, Dryer, Microwave, Refrigerator, Washer, Convection Oven, Double Oven, Freezer, Ice Maker, Self Cleaning Oven, Vented Exhaust Fan, Barbecue, Water Line to Refr, Gas Range, Water Purifier
Laundry Gas
Exterior
Parking Features Direct Garage Access, Garage Door Opener
Garage Spaces 3.0
Pool Below Ground, Private, Heated, Permits, Filtered, Pebble, Pool Cover
Utilities Available Cable Connected, Electricity Connected, Natural Gas Connected, Phone Available, Sewer Connected, Water Connected
View Y/N Yes
Water Access Desc Public
View Bay, Mountains/Hills, Ocean, Panoramic, Marina, Pier, Pool, Rocks, Bluff, Catalina, Coastline, Neighborhood, City Lights
Roof Type Metal,Membrane
Accessibility 2+ Access Exits, 48 Inch+ Wide Halls
Porch Covered, Deck, Stone/Tile, Patio
Building
Story 2
Sewer Public Sewer
Water Public
Level or Stories 2
Others
Tax ID 4169011002
Special Listing Condition Standard
Read Less
Want to know what your home might be worth? Contact us for a FREE valuation!

Our team is ready to help you sell your home for the highest possible price ASAP

Bought with Lynne Lear Pacifica Properties Group, Inc.





