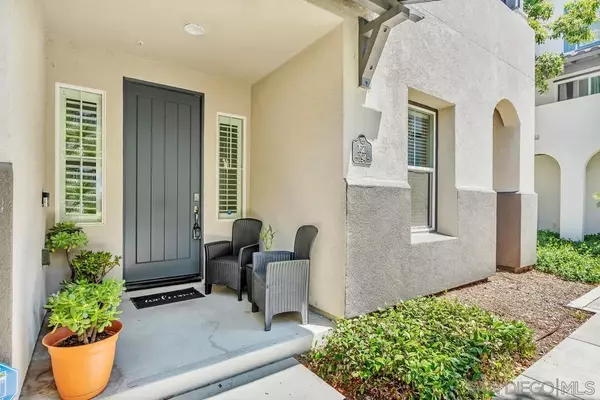$695,000
$685,000
1.5%For more information regarding the value of a property, please contact us for a free consultation.
1621 Sagebrush Ct. #194 Chula Vista, CA 91915
3 Beds
3.5 Baths
1,581 SqFt
Key Details
Sold Price $695,000
Property Type Condo
Sub Type Townhome
Listing Status Sold
Purchase Type For Sale
Square Footage 1,581 sqft
Price per Sqft $439
Subdivision Chula Vista
MLS Listing ID 250034610
Sold Date 09/08/25
Bedrooms 3
Full Baths 3
Half Baths 1
HOA Fees $299/mo
Year Built 2008
Property Sub-Type Townhome
Property Description
Welcome to this stylish 3 bed, 3.5 bath townhome located in the highly desirable Winding Walk community! This light-filled end unit offers 1,581 sq ft of thoughtfully designed living space. Step inside to an open inviting layout featuring plantation shutters, spacious kitchen with dining island, and plenty of cabinet space. Bright and airy living room is complete with ceiling fan, fireplace and outdoor balcony. Perfect for entertaining and everyday living. Best part, each of the 3 bedrooms has their own bathroom, offering privacy and flexibility for families, roommates, and guests. Attached 2-car garage includes EV charging and overhead storage racks to keep things organized and tidy. Located minutes from Otay Ranch Town Center, with easy access to shopping, dining, entertainment, top-rated schools, and 125 freeway. Enjoy modern connected living in one of Chula Vista's most vibrant neighborhoods—the lifestyle you've been waiting for!
Location
State CA
County San Diego
Community Clubhouse/Rec Room, Pool
Area South Bay
Interior
Interior Features Ceiling Fan, Granite Counters, High Ceilings (9 Feet+), Kitchen Island, Open Floor Plan, Recessed Lighting, Shower, Shower in Tub, Storage Space, Kitchen Open to Family Rm
Heating Fireplace, Forced Air Unit
Cooling Central Forced Air
Flooring Carpet, Laminate, Tile
Fireplaces Number 1
Fireplaces Type FP in Living Room
Fireplace No
Appliance Dishwasher, Dryer, Microwave, Refrigerator, Washer, Gas Range
Laundry Electric, Gas
Exterior
Parking Features Attached, Direct Garage Access
Garage Spaces 2.0
Pool Community/Common
View Y/N No
Water Access Desc Meter on Property
Roof Type Tile/Clay,Common Roof
Porch Balcony, Porch - Front
Total Parking Spaces 2
Building
Story 3
Sewer Sewer Connected
Water Meter on Property
Level or Stories 3
Others
HOA Fee Include Common Area Maintenance,Exterior (Landscaping),Exterior Bldg Maintenance
Senior Community No
Tax ID 643-610-38-35
Acceptable Financing Cash, Conventional, FHA, VA
Listing Terms Cash, Conventional, FHA, VA
Read Less
Want to know what your home might be worth? Contact us for a FREE valuation!

Our team is ready to help you sell your home for the highest possible price ASAP

Bought with Mari Rosas Finest City Homes






