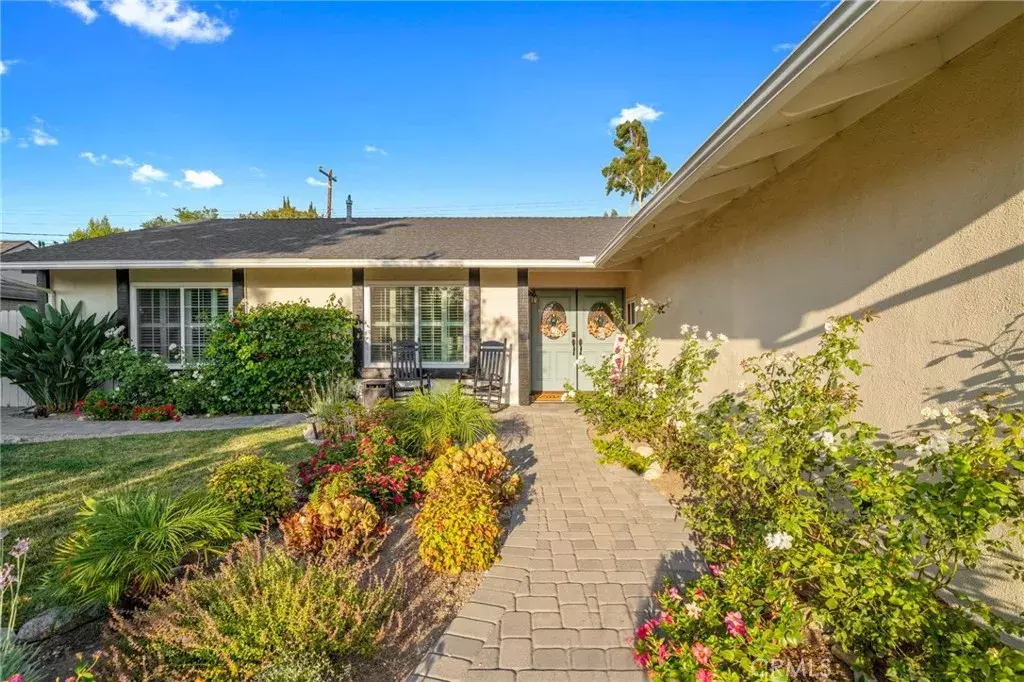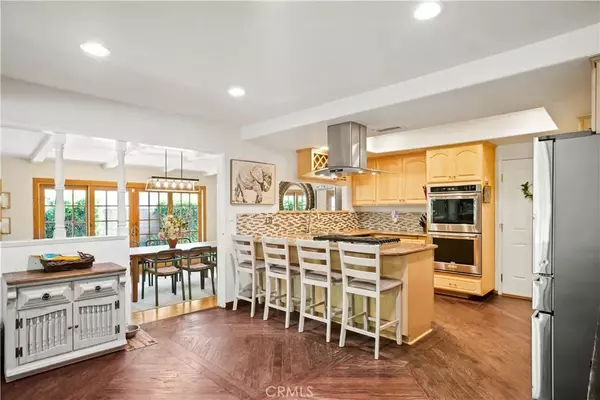$1,130,000
$1,149,900
1.7%For more information regarding the value of a property, please contact us for a free consultation.
2240 La Sierra Way Claremont, CA 91711
4 Beds
2 Baths
2,037 SqFt
Key Details
Sold Price $1,130,000
Property Type Single Family Home
Sub Type Detached
Listing Status Sold
Purchase Type For Sale
Square Footage 2,037 sqft
Price per Sqft $554
MLS Listing ID CV25147832
Sold Date 09/11/25
Style Ranch
Bedrooms 4
Full Baths 2
Year Built 1968
Property Sub-Type Detached
Property Description
PAID-OFF SOLAR & Newer Roof! Welcome to 2240 La Sierra Way, a beautifully upgraded California Farmhouse. This home is equipped with 34 paid-off solar panels and countless upgrades throughout its 2,037 square feet. Features 4 bedrooms plus an office (or optional 5th bedroom) and 2 remodeled bathrooms. The expansive driveway with custom brick pavers and matching walkway delivers serious curb appeal as it leads up to the double-door entry. An open-concept floor plan awaits with abundant natural light and tasteful shiplap feature walls in the entry and family room. The fully remodeled kitchen offers maple cabinetry, granite countertops, double ovens, a stainless steel hood range, and soft-close, pull-out drawers in cabinets for maximum convenience. The spacious dining room, with its stunning Andersen French double sliding doors, is perfect for entertaining. Plantation shutters, dual-pane windows, LED recessed lighting, ceiling fans throughout, brick fireplace, and beautiful hardwood floors add warmth and style throughout. The primary suite includes custom cabinets, a vanity area, and a luxurious full glass steam shower. From the kitchen, youll enjoy direct access to an extended and finished 3-car garage with epoxy floors, recessed lighting, AC, it's own sub-panel, 220V outlet, and attic storage access. Outside, the secluded backyard offers privacy and is a showstopper, with a towering greenery-covered wall, built-in wood-burning fire-pit, custom brick and concrete hardscape, and a charming walkway to an upper corner patio. The Alumawood patio cover includes recessed lighting an
Location
State CA
County Los Angeles
Zoning CLRS13000*
Direction From 210 Fwy exit Towne and head north to baseline, Right on Baseline, Left on Silvertree Rd, Left on Marymount Ln, Left on La Sierra Way.
Interior
Interior Features Granite Counters, Pantry, Recessed Lighting
Heating Fireplace, Forced Air Unit
Cooling Central Forced Air
Flooring Carpet, Laminate, Wood, Bamboo
Fireplaces Type FP in Family Room
Fireplace No
Appliance Dishwasher, Disposal, Dryer, Microwave, Refrigerator, Washer, Water Softener, Water Line to Refr
Laundry Electric
Exterior
Parking Features Direct Garage Access, Garage - Three Door, Garage Door Opener, Heated Garage
Garage Spaces 3.0
Fence Wood
Utilities Available Cable Connected, Electricity Connected, Natural Gas Connected, Phone Connected, Sewer Connected, Water Connected
View Y/N Yes
Water Access Desc Public
View Mountains/Hills, Neighborhood
Roof Type Composition
Accessibility 2+ Access Exits
Porch Covered
Building
Story 1
Sewer Public Sewer
Water Public
Level or Stories 1
Others
Tax ID 8669009032
Special Listing Condition Standard
Read Less
Want to know what your home might be worth? Contact us for a FREE valuation!

Our team is ready to help you sell your home for the highest possible price ASAP

Bought with Joseph Porreca CONCIERGE REALTY GROUP






