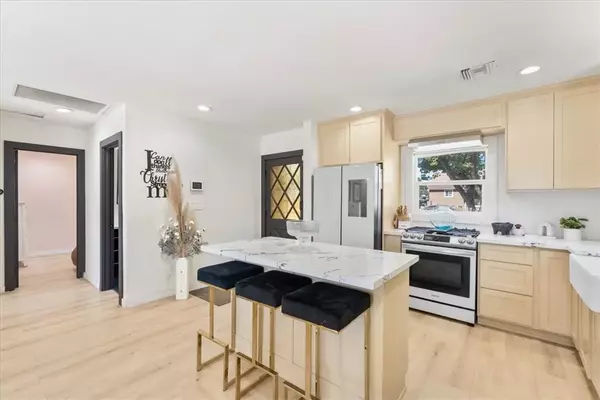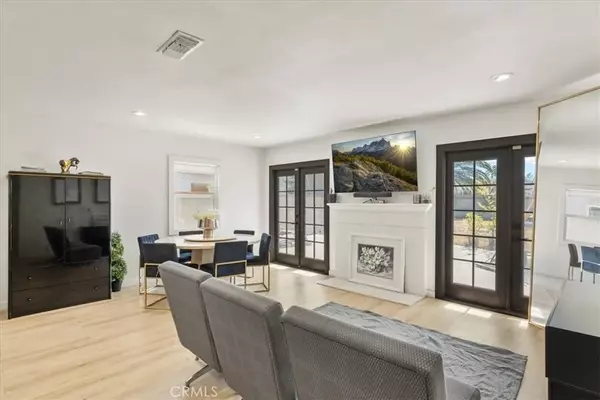$460,000
$450,000
2.2%For more information regarding the value of a property, please contact us for a free consultation.
1456 N 9th Street Colton, CA 92324
2 Beds
1 Bath
864 SqFt
Key Details
Sold Price $460,000
Property Type Single Family Home
Sub Type Detached
Listing Status Sold
Purchase Type For Sale
Square Footage 864 sqft
Price per Sqft $532
MLS Listing ID DW25175705
Sold Date 09/16/25
Bedrooms 2
Full Baths 1
Year Built 1950
Property Sub-Type Detached
Property Description
Fully Renovated Colton Home with Modern Upgrades & Expansion Potential! Welcome to 1456 N 9th Stan impressively remodeled home (2023) located just one mile from Inland Center Mall, offering top-tier shopping, dining, and entertainment. This beautifully upgraded residence features an open-concept layout filled with natural light, double-door entry, and smart recessed lighting throughout. The gourmet kitchen boasts granite countertops, a center island, new double-paned windows, and a full suite of stainless steel Samsung appliances, including a gas stove, refrigerator, dishwasher, and microwave. Enjoy year-round comfort with central air, a Nest-controlled HVAC system, and a cozy gas fireplace in the living room. The stylishly remodeled bathroom includes a tempered glass enclosure and rain shower for a spa-like experience. Additional upgrades include waterproof vinyl flooring, a new 200-amp electrical panel, PEX plumbing throughout, and a recently redone roof. Energy efficiency is enhanced with a leased solar system at just $93/month. The spacious lot offers endless possibilities with room for expansion or an ADU. Step outside to a large patio, ideal for entertaining or relaxing in your private backyard. The finished garage features cabinets, upgraded flooring, an automatic opener, and includes a smart washer and dryer. This is a turn-key home blending comfort, technology, and future potentialall in a centrally located Colton neighborhood
Location
State CA
County San Bernardino
Direction N La Cadena Dr to E Laurel St, RT on E Canal Rd
Interior
Interior Features Granite Counters, Recessed Lighting
Heating Forced Air Unit
Cooling Central Forced Air
Fireplaces Type FP in Living Room, Gas
Fireplace No
Laundry Gas, Washer Hookup
Exterior
Garage Spaces 2.0
Utilities Available Electricity Connected, Natural Gas Connected, Sewer Connected, Water Connected
View Y/N Yes
Water Access Desc Public
View Neighborhood
Porch Slab
Total Parking Spaces 2
Building
Story 1
Sewer Public Sewer
Water Public
Level or Stories 1
Others
Senior Community No
Tax ID 0160272120000
Acceptable Financing Cash, Conventional, FHA, Land Contract, Cash To New Loan
Listing Terms Cash, Conventional, FHA, Land Contract, Cash To New Loan
Special Listing Condition Standard
Read Less
Want to know what your home might be worth? Contact us for a FREE valuation!

Our team is ready to help you sell your home for the highest possible price ASAP

Bought with SANDY HERNANDEZ CENTURY 21 SYNERGIA REALTY






