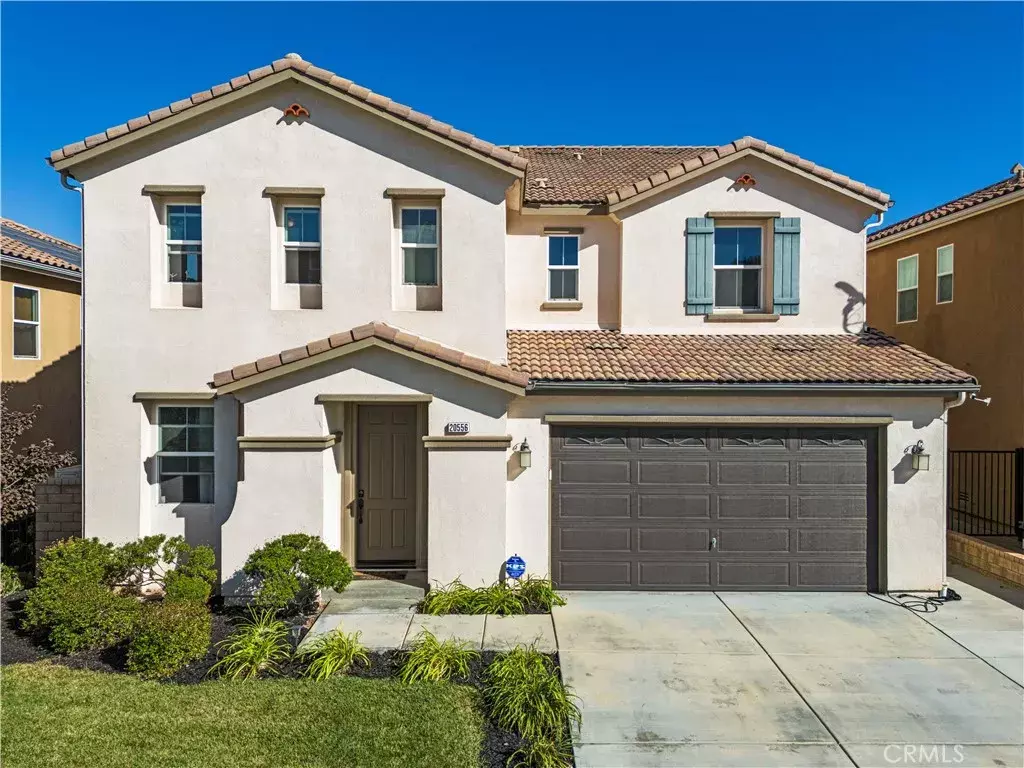$1,030,000
$1,050,000
1.9%For more information regarding the value of a property, please contact us for a free consultation.
20556 Suzie Lane Saugus, CA 91350
5 Beds
4.5 Baths
3,605 SqFt
Key Details
Sold Price $1,030,000
Property Type Single Family Home
Sub Type Detached
Listing Status Sold
Purchase Type For Sale
Square Footage 3,605 sqft
Price per Sqft $285
Subdivision Echo Ridge (Echor)
MLS Listing ID SR25172808
Sold Date 09/22/25
Bedrooms 5
Full Baths 4
Half Baths 1
HOA Fees $85/mo
Year Built 2014
Lot Size 5,533 Sqft
Property Sub-Type Detached
Property Description
Welcome home to 20556 Suzie Ln! This beautifully maintained, turnkey home is located at the end of a peaceful cul-de-sac with stunning panoramic views and unmatched privacy. NEWLY CONSTRUCTED PRIVATE POOL AND SPA WITH ALL THE BELLS AND WHISTLES OVERLOOKING THE CITY VIEW - WOW!!! OWNED SOLAR PANELS. This expansive residence offers 5 bedrooms and 4.5 bathrooms, including a convenient downstairs bedroom with en-suite bath, perfect for guests or multigenerational living. Inside, you'll find a bright and open floor plan featuring a spacious kitchen with a center island, breakfast bar, and seamless flow into the family room and dining area, ideal for entertaining. A separate office space with built-in storage is thoughtfully tucked off the kitchen, offering a quiet space to work from home. Upstairs, a large loft provides versatile bonus space, while the oversized primary suite impresses with breathtaking views, a generous walk-in closet, and a luxurious en-suite bath. Additional three bedrooms upstairs make the possibilities of this home endless as you grow into it. Convenient dedicated laundry room on upper floor. Step outside to a large, private yard with no front or rear neighbors, allowing you to fully enjoy the serenity and sweeping views of the Santa Clarita Valley FROM YOUR NEWLY CONSTRUCTED PRIVATE POOL AND SPA. Watch 4th of July fireworks from your home as you BBQ outback! Additional highlights include FULLY PAID FOR SOLAR PANELS, EPOXY FLOOR GARAGE, ample storage throughout, and pride of ownership in every detail. This is the one you've been waiting for...don't miss you
Location
State CA
County Los Angeles
Zoning LCA21*
Direction I-14 to Newhall Ranch to Golden Valley; Left on Cheryl; Left on Suzie
Interior
Heating Passive Solar
Cooling Central Forced Air, Dual
Fireplaces Type FP in Family Room
Fireplace No
Exterior
Garage Spaces 2.0
Pool Private
View Y/N Yes
Water Access Desc Public
View Mountains/Hills, Panoramic, City Lights
Building
Story 2
Sewer Public Sewer
Water Public
Level or Stories 2
Others
HOA Name PMP
HOA Fee Include Other/Remarks
Tax ID 2812115012
Special Listing Condition Standard
Read Less
Want to know what your home might be worth? Contact us for a FREE valuation!

Our team is ready to help you sell your home for the highest possible price ASAP

Bought with NON LISTED OFFICE






