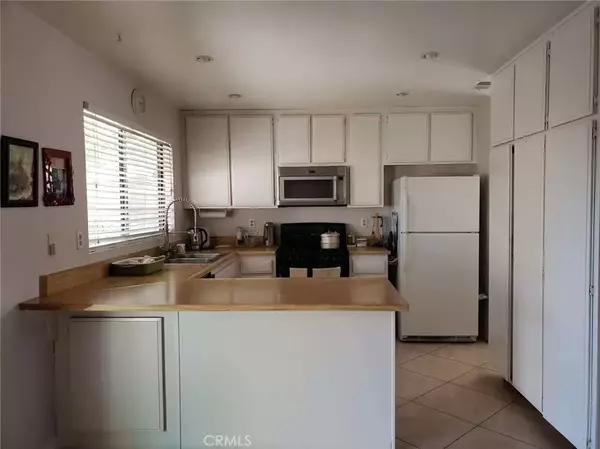$785,000
$765,000
2.6%For more information regarding the value of a property, please contact us for a free consultation.
16 Skyline Lane Pomona, CA 91766
3 Beds
2 Baths
1,516 SqFt
Key Details
Sold Price $785,000
Property Type Single Family Home
Sub Type Detached
Listing Status Sold
Purchase Type For Sale
Square Footage 1,516 sqft
Price per Sqft $517
MLS Listing ID WS25185176
Sold Date 09/30/25
Bedrooms 3
Full Baths 2
Year Built 1981
Lot Size 6,460 Sqft
Property Sub-Type Detached
Property Description
This well-maintained singel family home features three bedrooms, two bathrooms, two spacious living rooms. An open kitchen with ample storage, and a large 2-car garage with laundry area. With no other properties directly in the backyard which offers expansive views, creating a relaxing atmosphere. Lush greenery and vibrant flowers create a delightful backdrop. The thoughtful design blends seamlessly with the beautiful surroundings, creating a comfortable and elegant living space. This home is located in Phillips Ranch, a safe, quiet, and diverse residential area. It offers convenient living, with shopping center, supermarkets and restaurants nearby. Transportation is also convenient, with quick access to multiple highways, Freeway 10, 57, 60 and 71. This is your dream home. The home you've been searching for.
Location
State CA
County Los Angeles
Zoning POPRD*
Direction Skyline Lane @ Rainbow Ridge Road
Interior
Heating Forced Air Unit
Cooling Central Forced Air
Flooring Laminate
Fireplaces Type FP in Family Room
Fireplace No
Appliance Dishwasher, Solar Panels, Gas Range
Laundry Gas, Washer Hookup
Exterior
Parking Features Garage
Garage Spaces 2.0
View Y/N Yes
Water Access Desc Public
View Neighborhood
Total Parking Spaces 2
Building
Story 1
Sewer Public Sewer
Water Public
Level or Stories 1
Others
Tax ID 8708019017
Special Listing Condition Standard
Read Less
Want to know what your home might be worth? Contact us for a FREE valuation!

Our team is ready to help you sell your home for the highest possible price ASAP

Bought with Yasmeen Dardoon Graff Real Estate






