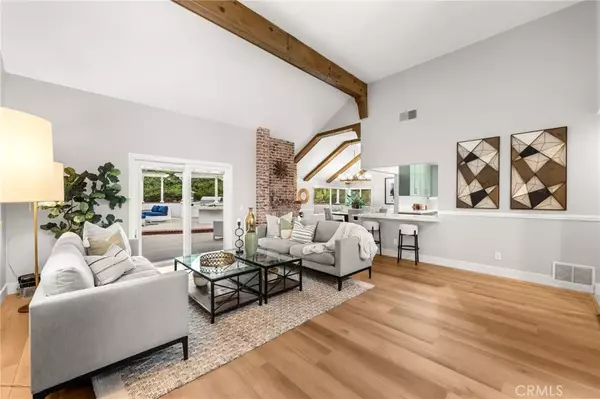$1,800,000
$1,825,000
1.4%For more information regarding the value of a property, please contact us for a free consultation.
616 S Andover Drive Anaheim, CA 92807
4 Beds
3.5 Baths
2,904 SqFt
Key Details
Sold Price $1,800,000
Property Type Single Family Home
Sub Type Detached
Listing Status Sold
Purchase Type For Sale
Square Footage 2,904 sqft
Price per Sqft $619
Subdivision Pointe Quissett (Ptqs)
MLS Listing ID OC25185500
Sold Date 10/01/25
Style Ranch
Bedrooms 4
Full Baths 3
Half Baths 1
HOA Fees $170/mo
Year Built 1979
Lot Size 0.415 Acres
Property Sub-Type Detached
Property Description
Are you looking for the perfect multigenerational living situation? Look no further! This stunning 4-bedroom, 3.5-bathroom home offers not just one, but TWO primary suitesone on the main floor and another upstairs with its own living area and flex space. Each suite includes a spacious walk-in closet, and the downstairs suite is enhanced with a split A/C unit for added comfort. The newly remodeled kitchen features quartz countertops, stainless steel appliances, and durable LVP flooring, opening seamlessly to a spacious dining room with a charming gas red-brick fireplace. High ceilings with striking beam accents create an inviting atmosphere throughout the home. Additional conveniences include a large downstairs laundry room plus an upstairs laundry area within the second primary walk-in closet. Car enthusiasts and hobbyists will love the oversized 3-car garage (approx. 735 sq. ft.), while entertainers will delight in the backyard retreat, complete with an outdoor kitchen featuring a grill, rotisserie, smoker, sink, refrigerator, and pizza oven!! Gather around the outdoor gas fireplace or unwind in the semi built-in Jacuzzi surrounded by lush greenery. Located in the coveted Pointe Quissett tract in the heart of Anaheim Hills, this home is close to shopping, dining, and top-rated schoolsmaking it the ideal blend of comfort, function, and lifestyle
Location
State CA
County Orange
Zoning R
Direction Nohl Ranch to Andover
Interior
Interior Features Beamed Ceilings, Recessed Lighting
Heating Fireplace, Forced Air Unit
Cooling Central Forced Air, Wall/Window, Dual
Flooring Laminate
Fireplaces Type FP in Living Room, Gas
Fireplace No
Appliance Dishwasher, Disposal, Dryer, Microwave, Refrigerator, Washer, Gas Oven, Ice Maker
Laundry Gas, Washer Hookup
Exterior
Parking Features Direct Garage Access, Garage - Three Door
Garage Spaces 3.0
Fence Good Condition, Wrought Iron
View Y/N Yes
Water Access Desc Public
Roof Type Concrete
Porch Concrete, Patio
Building
Story 2
Sewer Public Sewer
Water Public
Level or Stories 2
Others
HOA Name Pointe Quissett Comm Asso
Tax ID 36143106
Special Listing Condition Standard
Read Less
Want to know what your home might be worth? Contact us for a FREE valuation!

Our team is ready to help you sell your home for the highest possible price ASAP

Bought with Dedra Dean Berkshire Hathaway HomeService






