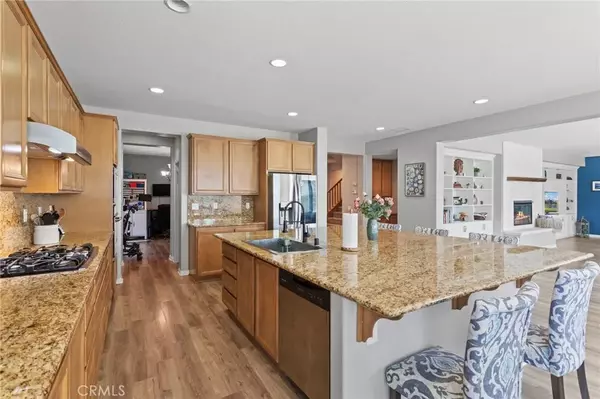$770,000
$750,000
2.7%For more information regarding the value of a property, please contact us for a free consultation.
32701 Juniper Berry Drive Winchester, CA 92596
5 Beds
4 Baths
3,912 SqFt
Key Details
Sold Price $770,000
Property Type Single Family Home
Sub Type Detached
Listing Status Sold
Purchase Type For Sale
Square Footage 3,912 sqft
Price per Sqft $196
MLS Listing ID TR25173067
Sold Date 10/03/25
Bedrooms 5
Full Baths 4
Year Built 2006
Lot Size 8,712 Sqft
Property Sub-Type Detached
Property Description
BACK ON MARKET!!! Let the buyers loss be your Opportunity! Best priced home on the market with No HOA, RV parking, low tax base & so much living space. Welcome to this stunning 5 bedroom, 4bath home located within the award-winning Temecula School District. Offering a perfect blend of elegance, comfort, and practicality, this spacious property boasts excellent curb appeal with mature Queen Palm and low-maintenance landscaping. The large, easy-access RV parking and 3-car tandem garage provide ample space for vehicles and toys. Inside, the 1st floor features a bedroom and full bathroom, ideal for guests or multigenerational living. A versatile living room (den), currently used as a bedroom, offers flexible space. The formal dining room flows into an impressive chefs kitchen, complete with a huge center island, abundant cabinets, a built-in microwave oven combo, a five-burner cooktop, and a walk-in pantryperfect for culinary enthusiasts. The spacious family room with white built-in cabinetry and storage, a cozy fireplace with modern tile accents, and ceiling fans create a warm, inviting atmosphere. Upstairs, you'll find 3 secondary bedrooms, 2 full sized bathrooms, along with a built-in upstairs office that provides additional functional space. Travel down the hall to a massive primary suite, featuring a large en suite bathroom with dual vanities, a relaxing soaking tub, separate shower, and a generous walk-in closet. Directly off the master suite, enjoy the oversized balcony overlooking the backyard. The backyard is designed for outdoor living and entertaining, with a gravel
Location
State CA
County Riverside
Zoning SP ZONE
Direction West of Washington
Interior
Interior Features Granite Counters, Recessed Lighting
Heating Forced Air Unit
Cooling Central Forced Air
Flooring Carpet, Laminate, Tile
Fireplaces Type FP in Family Room, Gas
Fireplace No
Appliance Dishwasher, Double Oven, Gas Stove
Exterior
Parking Features Direct Garage Access, Tandem
Garage Spaces 3.0
View Y/N Yes
Water Access Desc Public
Total Parking Spaces 3
Building
Story 2
Sewer Sewer Paid
Water Public
Level or Stories 2
Others
Tax ID 964511006
Special Listing Condition Standard
Read Less
Want to know what your home might be worth? Contact us for a FREE valuation!

Our team is ready to help you sell your home for the highest possible price ASAP

Bought with NON LISTED OFFICE






