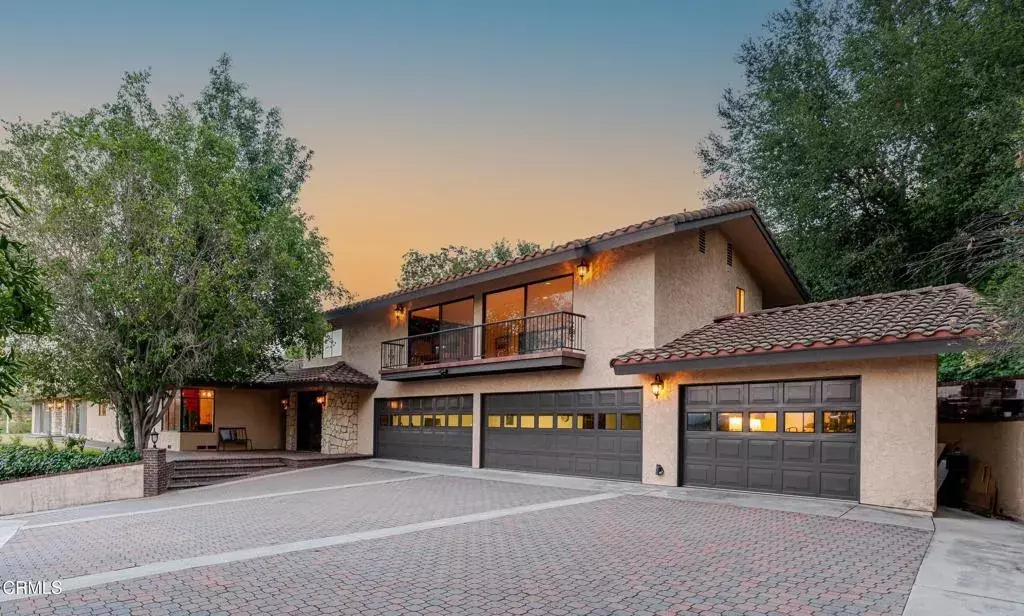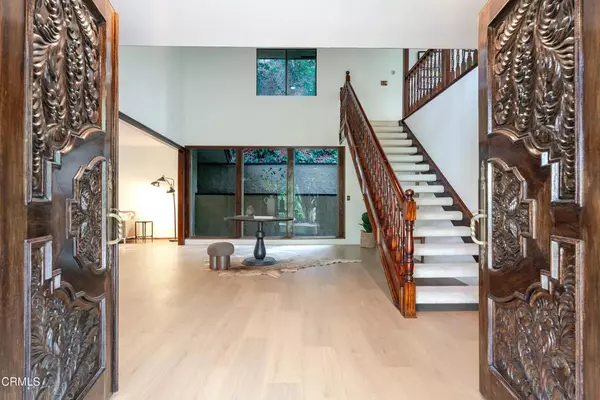$1,555,000
$1,500,000
3.7%For more information regarding the value of a property, please contact us for a free consultation.
1327 S Hollencrest Drive West Covina, CA 91791
4 Beds
4 Baths
4,384 SqFt
Key Details
Sold Price $1,555,000
Property Type Single Family Home
Sub Type Detached
Listing Status Sold
Purchase Type For Sale
Square Footage 4,384 sqft
Price per Sqft $354
MLS Listing ID P1-23600
Sold Date 10/10/25
Style Traditional
Bedrooms 4
Full Baths 4
Year Built 1957
Lot Size 0.474 Acres
Property Sub-Type Detached
Property Description
Perched above the treetops in the prestigious South Hills neighborhood, this custom mid-century estate was made for entertaining and offers sweeping views of the valley and mountains beyond. Spanning 4,384 SF this showcase home includes 4 beds, 4 baths and combines timeless craftsmanship with modern comfort. Enter through the private gate and up the long driveway to find a spacious motor court plus a five-car garage. Just inside the striking double-door entry lies a two-story foyer with custom woodworking that makes a dramatic first impression. The adjacent family room features a bold, unique suspended fireplace, while a nearby guest bedroom with a wall of attractive built-in shelving functions as a private office. At the heart of the home, the chef's kitchen boasts an oversized center island, premium appliances, and a dining area, and flows into the formal dining room with a cozy stone fireplace and sweeping views. The east wing holds a formal living room with a wall of sliders and a third fireplace, while the south wing offers two guest bedrooms and a guest bath. The primary suite is a true retreat with dual walk-in closets, sitting area, updated ensuite bath, and serene views. Upstairs, the loft is a versatile entertaining space with wet bar, fireplace, and built-ins - perfect for intimate gatherings, game nights, or enjoying city light views. Close to the South Hills Country Club, dining, shopping, and schools, this elegant estate is one of a kind!
Location
State CA
County Los Angeles
Direction West side of S Hollencrest Dr. Cross street is E Casa Grande Dr.
Interior
Interior Features Balcony, Recessed Lighting, Wet Bar
Heating Forced Air Unit
Cooling Central Forced Air
Flooring Carpet, Laminate, Linoleum/Vinyl, Tile
Fireplaces Type FP in Dining Room, FP in Family Room, FP in Living Room, Gas
Fireplace No
Appliance Dishwasher, Microwave, Refrigerator, Double Oven
Exterior
Parking Features Garage
Garage Spaces 5.0
Fence Chain Link
View Y/N Yes
Water Access Desc Public
View Mountains/Hills, City Lights
Roof Type Tile/Clay
Total Parking Spaces 5
Building
Story 2
Sewer Public Sewer
Water Public
Level or Stories 2
Others
Senior Community No
Tax ID 8493011007
Acceptable Financing Cash, Conventional, Cash To New Loan
Listing Terms Cash, Conventional, Cash To New Loan
Special Listing Condition Standard
Read Less
Want to know what your home might be worth? Contact us for a FREE valuation!

Our team is ready to help you sell your home for the highest possible price ASAP

Bought with NON LISTED OFFICE






