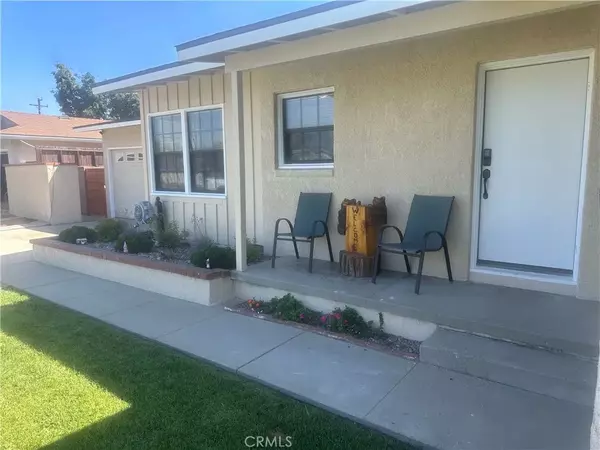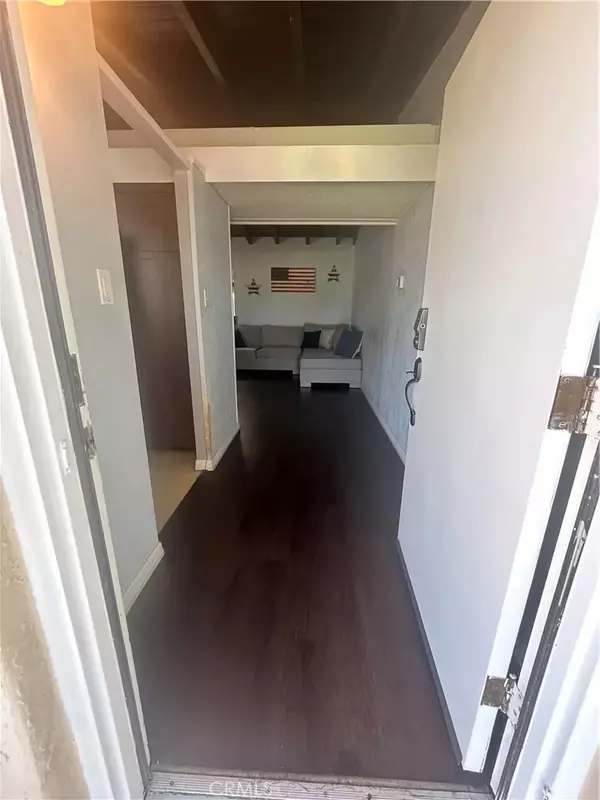$840,000
$875,000
4.0%For more information regarding the value of a property, please contact us for a free consultation.
1024 W Pine Street West Covina, CA 91790
3 Beds
2 Baths
1,688 SqFt
Key Details
Sold Price $840,000
Property Type Single Family Home
Sub Type Detached
Listing Status Sold
Purchase Type For Sale
Square Footage 1,688 sqft
Price per Sqft $497
MLS Listing ID LG25156408
Sold Date 10/15/25
Style Traditional
Bedrooms 3
Full Baths 2
Year Built 1955
Lot Size 8,954 Sqft
Property Sub-Type Detached
Property Description
Nestled on a quiet cul-de-sac in a highly desirable West Covina neighborhood, this charming single-level home offers incredible curb appeal with beautifully manicured front landscaping and a two-car attached garage with ample driveway parking. Just minutes from elementary, middle, and highly rated schools, the home is ideally located for convenience and lifestyle. Inside, you'll find a spacious open-concept living room with wood-beam ceilings, rich wood flooring, a stunning floor-to-ceiling stone-accented fireplace, and a pass-through window from the kitchenperfect for entertaining. The home features three bedrooms and two beautifully remodeled bathrooms, with ceiling fans in each bedroom. Sitting on a generous 9,058-square-foot lot, the 1,572-square-foot home also boasts a large backyard thats a blank canvasideal for gardening, creating your dream outdoor space, or even building an ADU (check with the city for requirements). A storage shed and an inviting outdoor patio complete the backyard, perfect for dining al fresco and enjoying the California lifestyle. With easy access to the 10, 605, and 57 freeways, commuting to Los Angeles and beyond is a breeze. This is a rare opportunity to own a prime piece of real estate in a sought-after locationdont miss your chance to make it your home
Location
State CA
County Los Angeles
Zoning WCR1YY
Direction close to Merced and S. Evanwood then left on west pine.
Interior
Interior Features Beamed Ceilings, Corian Counters
Heating Forced Air Unit
Cooling Central Forced Air
Flooring Carpet, Wood
Fireplaces Type Bonus Room, Gas, Gas Starter
Fireplace No
Appliance Refrigerator, Electric Range
Exterior
Garage Spaces 2.0
Utilities Available Cable Connected, Electricity Connected, Natural Gas Connected, Sewer Connected, Water Connected
View Y/N Yes
Water Access Desc Public
Roof Type Shingle
Accessibility 32 Inch+ Wide Doors
Porch Covered, Patio Open
Total Parking Spaces 4
Building
Story 1
Sewer Public Sewer
Water Public
Level or Stories 1
Others
Senior Community No
Tax ID 8470009019
Acceptable Financing Conventional, Cash To New Loan
Listing Terms Conventional, Cash To New Loan
Special Listing Condition Standard
Read Less
Want to know what your home might be worth? Contact us for a FREE valuation!

Our team is ready to help you sell your home for the highest possible price ASAP

Bought with Elisabeth Gong Pinnacle Real Estate Group






