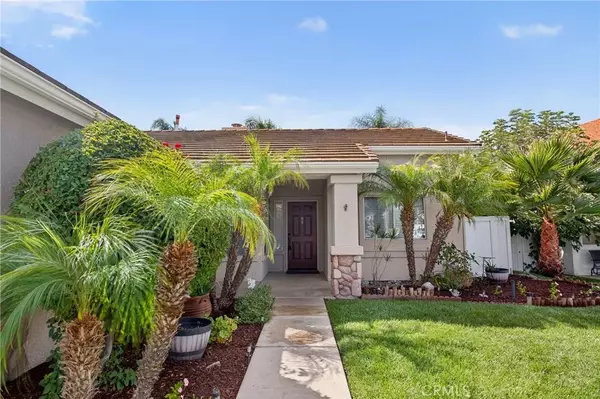$640,000
$650,000
1.5%For more information regarding the value of a property, please contact us for a free consultation.
31445 Heitz Lane Temecula, CA 92591
3 Beds
2 Baths
1,425 SqFt
Key Details
Sold Price $640,000
Property Type Single Family Home
Sub Type Detached
Listing Status Sold
Purchase Type For Sale
Square Footage 1,425 sqft
Price per Sqft $449
MLS Listing ID SW25216062
Sold Date 10/21/25
Bedrooms 3
Full Baths 2
HOA Fees $165/mo
Year Built 1994
Lot Size 6,098 Sqft
Property Sub-Type Detached
Property Description
Welcome to this beautifully updated single-story home in the desirable Chardonnay Hills community. With 3 bedrooms, a versatile den, and 2 bathrooms across 1,425 sq. ft., this home blends comfort, modern upgrades, and thoughtful accessibility features. The remodeled kitchen boasts granite countertops, stainless steel appliances, and ample cabinetrywith the refrigerator included. Both bathrooms feature elegant granite countertops, and the primary suite has been designed for convenience and safety, offering widened doorways, a walk-in bathtub, and safety bars in the shower and toilet areas. The washer and dryer are also included, making this home move-in ready. Throughout the home, youll find easy-care tile and wood-look vinyl flooringno carpetcreating a clean, modern look and low-maintenance lifestyle. Situated in the sought-after Chardonnay Hills community, residents enjoy low taxes, access to community amenities, and an excellent school district. Just minutes from shopping, restaurants, and the world-renowned Temecula Valley wineries, this home offers both lifestyle and location. Key Features: 3 bedrooms + den | 2 bathrooms | 1,425 sq. ft. single-story floorplan Remodeled kitchen with granite countertops & stainless steel appliances Refrigerator, washer & dryer included Remodeled bathrooms with granite countertops Primary suite with widened doorways, walk-in bathtub & safety bars Tile and wood-look vinyl flooring throughout (no carpet) Located in Chardonnay Hills with low taxes & community amenities Excellent school district, close to shopping, dining & Temecula Valley win
Location
State CA
County Riverside
Direction I !5 to Rancho California Rd, head east towards Wineries, Left on Meadows Parkway, Left at Parducci Lane, Left on Promenade Chardonnay Hills, Rt on Heitz Lane Left side of street
Interior
Interior Features Recessed Lighting
Heating Forced Air Unit
Cooling Central Forced Air, Dual
Flooring Laminate, Tile
Fireplaces Type FP in Family Room, Gas, Gas Starter
Fireplace No
Appliance Dishwasher, Disposal, Dryer, Microwave, Refrigerator, Washer, Gas & Electric Range
Exterior
Parking Features Direct Garage Access, Garage - Single Door
Garage Spaces 2.0
Fence Wood
Pool Association, Community/Common
Utilities Available Cable Available, Electricity Connected, Natural Gas Connected, Phone Available, Sewer Connected, Water Connected
Amenities Available Barbecue, Outdoor Cooking Area, Picnic Area, Playground, Pool, Security, Sport Court
View Y/N Yes
Water Access Desc Public
Roof Type Tile/Clay
Accessibility 32 Inch+ Wide Doors, Disability Features, Grab Bars In Bathroom(s), No Interior Steps
Porch Concrete, Covered, Patio
Total Parking Spaces 2
Building
Story 1
Sewer Public Sewer
Water Public
Level or Stories 1
Others
HOA Name Chardonnay Hills
HOA Fee Include Exterior Bldg Maintenance,Security
Senior Community No
Tax ID 953313001
Acceptable Financing Cash, Conventional, Exchange, FHA, VA
Listing Terms Cash, Conventional, Exchange, FHA, VA
Special Listing Condition Standard
Read Less
Want to know what your home might be worth? Contact us for a FREE valuation!

Our team is ready to help you sell your home for the highest possible price ASAP

Bought with Rose DeMarco Allison James Estates & Homes






