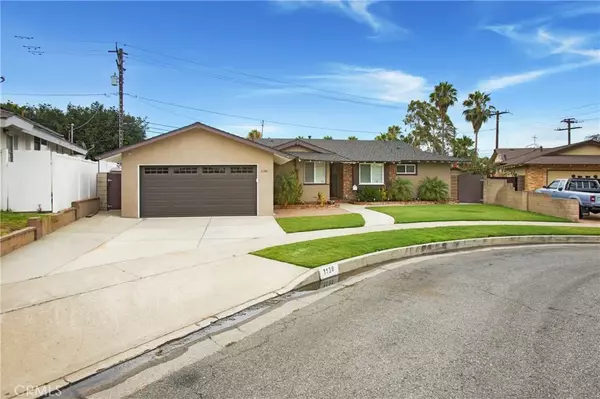$1,120,000
$1,100,000
1.8%For more information regarding the value of a property, please contact us for a free consultation.
1130 Sturbridge Drive La Habra, CA 90631
4 Beds
3 Baths
1,810 SqFt
Key Details
Sold Price $1,120,000
Property Type Single Family Home
Sub Type Detached
Listing Status Sold
Purchase Type For Sale
Square Footage 1,810 sqft
Price per Sqft $618
MLS Listing ID OC25170949
Sold Date 10/28/25
Style Craftsman/Bungalow,Ranch
Bedrooms 4
Full Baths 3
Year Built 1960
Lot Size 10,502 Sqft
Property Sub-Type Detached
Property Description
Welcome to 1130 Sturbridge in La Habra where mid-century charm meets modern comfort. This 4-bedroom, 3-bath home offers a practical layout ideal for multi-generational living or guests. Off the entry, two bedrooms and a full bath sit to the left, while a private Jr. Suite is to the right. The first living room features a wood-burning fireplace, and the open floor plan flows into a kitchen with a breakfast bar, stainless steel appliances, and generous counter space. A second living room with another fireplace provides additional space for gatherings. The primary suite is located separately for privacy. Outside, enjoy a covered patio and pool, perfect for relaxing or entertaining. The home has a 29' by 20' garage, ideal for extra storage. Conveniently located near Westridge Golf Club, La Habra Marketplace, and hiking trails at Powder Canyon and Hacienda Hills, with quick access to shopping, dining, parks, and schools, as well as both Orange and Los Angeles County.
Location
State CA
County Orange
Direction Turn right on Cajon, right on Green Brier, Right on Sturbridge
Interior
Interior Features Chair Railings, Pull Down Stairs to Attic, Recessed Lighting, Stone Counters
Heating Fireplace, Forced Air Unit
Cooling Central Forced Air, Electric, Whole House Fan
Flooring Tile
Fireplaces Type FP in Family Room, FP in Living Room, Gas
Fireplace No
Appliance Dishwasher, Disposal, Microwave, Refrigerator, 6 Burner Stove, Convection Oven, Gas Oven, Gas Stove, Ice Maker, Self Cleaning Oven, Water Line to Refr, Gas Range
Laundry Gas, Washer Hookup
Exterior
Parking Features Garage, Garage - Single Door, Garage Door Opener
Garage Spaces 2.0
Fence Vinyl
Pool Below Ground, Private
Utilities Available Cable Available, Electricity Available, Natural Gas Available, Phone Available, Sewer Available, Water Available
View Y/N Yes
Water Access Desc Public
View Trees/Woods
Roof Type Composition
Accessibility Doors - Swing In
Porch Covered, Concrete, Patio
Total Parking Spaces 4
Building
Story 1
Sewer Public Sewer
Water Public
Level or Stories 1
Others
Senior Community No
Tax ID 01842117
Acceptable Financing Cash, Conventional, Cash To New Loan
Listing Terms Cash, Conventional, Cash To New Loan
Special Listing Condition Standard
Read Less
Want to know what your home might be worth? Contact us for a FREE valuation!

Our team is ready to help you sell your home for the highest possible price ASAP

Bought with Philip Nguyen Dynamic Realty & Investments






