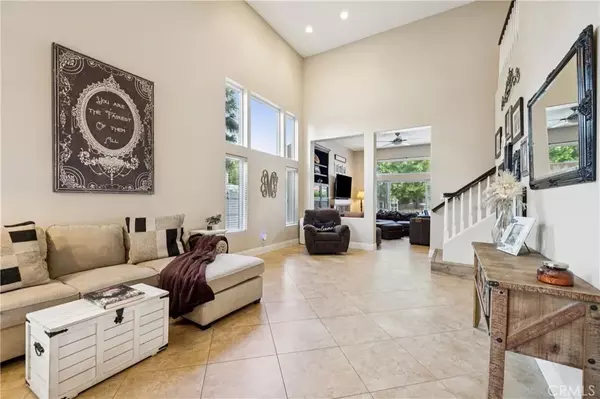$1,220,000
$1,199,000
1.8%For more information regarding the value of a property, please contact us for a free consultation.
4823 E Ashford Avenue Orange, CA 92867
3 Beds
2.5 Baths
1,698 SqFt
Key Details
Sold Price $1,220,000
Property Type Single Family Home
Sub Type Detached
Listing Status Sold
Purchase Type For Sale
Square Footage 1,698 sqft
Price per Sqft $718
Subdivision Santiago Ranchos (Sanr)
MLS Listing ID OC25193485
Sold Date 10/28/25
Bedrooms 3
Full Baths 2
Half Baths 1
HOA Fees $153/mo
Year Built 1995
Lot Size 4,750 Sqft
Property Sub-Type Detached
Property Description
Located in a desirable community with access to a sparkling pool and well-kept common areas, this inviting two-story home offers comfort, convenience, and timeless appeal. Featuring 3 bedrooms and 2.5 bathrooms plus loft, the residence provides a functional layout perfect for families or entertaining. The home was tastefully upgraded with quartz counters, upgraded tile showers, tile flooring downstairs, and laminate upstairs and it has continued to receive extensive updates, including a series of major 20232025 improvements: Recent Upgrades 2025: Exterior freshly painted, exterior LED lighting above garage, new gates to yard, astro turf with tiled front yard steps, brand-new HVAC system, Tesla charging station, and new water heater 2023: All new dual-pane windows and French door to backyard Recessed lighting throughout the first floor Ceiling fans installed in every room for added comfort Quartz countertops in the kitchen Durable tile flooring on the first level and laminate flooring upstairs Upgraded tile showers in the bathrooms Inside, natural light floods the open living spaces, enhanced by the new windows and recessed lighting. Upstairs, all three bedrooms provide comfort and privacy, with the primary suite featuring an upgraded bathroom. A convenient half bath is located downstairs for guests. The property is part of a well-maintained association offering a community pool and amenities, all while being centrally located near shopping, dining, schools, and freeway access. With its thoughtful upgrades, energy-efficient systems, and prime location, this home is truly mo
Location
State CA
County Orange
Direction off of via escola
Interior
Interior Features Recessed Lighting, Two Story Ceilings
Heating Forced Air Unit
Cooling Central Forced Air, High Efficiency
Flooring Tile
Fireplaces Type FP in Family Room
Fireplace No
Laundry Gas & Electric Dryer HU
Exterior
Garage Spaces 2.0
Pool Association
Amenities Available Barbecue, Pool
View Y/N Yes
Water Access Desc Public
Total Parking Spaces 2
Building
Story 2
Sewer Public Sewer
Water Public
Level or Stories 2
Others
HOA Name Terraces at Belmont
Tax ID 36185135
Acceptable Financing Conventional, Land Contract
Listing Terms Conventional, Land Contract
Special Listing Condition Standard
Read Less
Want to know what your home might be worth? Contact us for a FREE valuation!

Our team is ready to help you sell your home for the highest possible price ASAP

Bought with Jeremy Wilson RE/MAX FREEDOM






