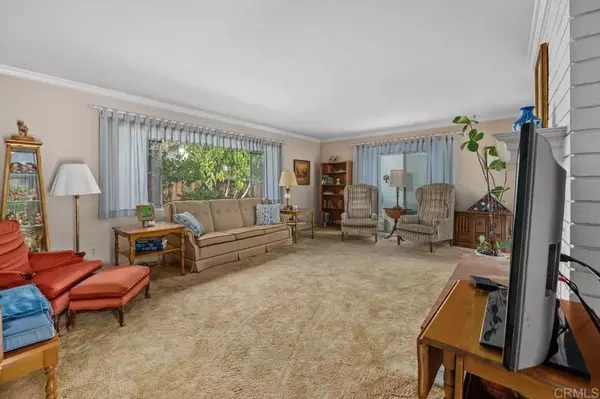$790,000
$899,000
12.1%For more information regarding the value of a property, please contact us for a free consultation.
9680 Vista Del Sol Spring Valley, CA 91977
3 Beds
2 Baths
1,591 SqFt
Key Details
Sold Price $790,000
Property Type Single Family Home
Sub Type Detached
Listing Status Sold
Purchase Type For Sale
Square Footage 1,591 sqft
Price per Sqft $496
MLS Listing ID NDP2507705
Sold Date 11/05/25
Bedrooms 3
Full Baths 2
Year Built 1957
Lot Size 0.500 Acres
Property Sub-Type Detached
Property Description
Nestled in the foothills of Casa de OroMount Helix, this home is a striking example of California farmhouse architecture set on a sprawling half-acre corner lot. Blending rustic charm with modern comfort, this thoughtfully designed single-level home offers an open-concept layout, abundant natural light, and flexible spaces ready for your personal touch. While well-loved, the home presents an excellent opportunity for investors, contractors, and handy end users to update and investtransforming it into a truly spectacular estate. The spacious living room, anchored by a dual-sided fireplace, flows naturally into the kitchen and dining areas. A charming walk-in breakfast nook adds to the appeal, and the primary suite opens to the backyard through a sliding glass door, framing views of the patio and gardens. The expansive lot provides a large circular driveway, an attached two-car garage, and a massive dedicated RV parking areaideal for extra vehicles or recreational storage. With its size and layout, the property also offers strong ADU potential, making it as practical as it is full of promise. Conveniently located with easy access to multiple freeways, this rare offering combines character, space, and endless possibilities for the next owner.
Location
State CA
County San Diego
Zoning R-1:SINGLE
Direction From I-94, exit 10B (Kenwood Drive) and turn north onto Kenwood Drive. Turn right onto Campo Road, then left onto Conrad Drive. Turn left onto Vista Del Sol. Home will be on the right side.
Interior
Fireplaces Type FP in Living Room, Kitchen
Fireplace No
Exterior
Parking Features Garage
Garage Spaces 2.0
View Y/N Yes
View Panoramic, Neighborhood
Total Parking Spaces 2
Building
Story 1
Sewer Public Sewer
Level or Stories 1
Schools
School District Grossmont Union High School Dist
Others
Senior Community No
Tax ID 5000401500
Acceptable Financing Cash, Conventional, FHA, VA
Listing Terms Cash, Conventional, FHA, VA
Special Listing Condition Standard
Read Less
Want to know what your home might be worth? Contact us for a FREE valuation!

Our team is ready to help you sell your home for the highest possible price ASAP

Bought with Lina N. Saba Compass






