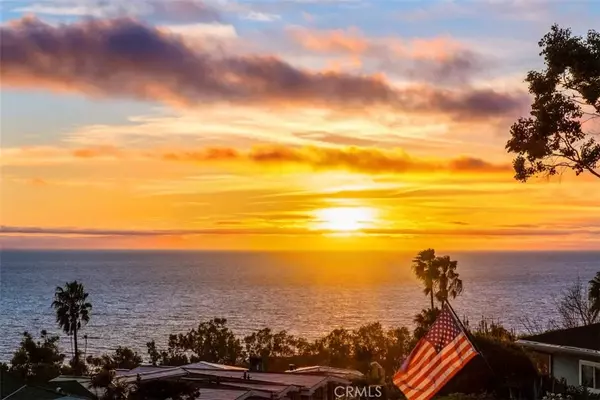$3,700,000
$3,795,000
2.5%For more information regarding the value of a property, please contact us for a free consultation.
21611 Ocean Vista Drive Laguna Beach, CA 92651
2 Beds
2 Baths
1,451 SqFt
Key Details
Sold Price $3,700,000
Property Type Single Family Home
Sub Type Detached
Listing Status Sold
Purchase Type For Sale
Square Footage 1,451 sqft
Price per Sqft $2,549
MLS Listing ID NP25147507
Sold Date 11/10/25
Style Contemporary,Craftsman/Bungalow
Bedrooms 2
Full Baths 2
Year Built 1956
Lot Size 7,350 Sqft
Property Sub-Type Detached
Property Description
Coastal masterpiece, single-level, professionally designed home overlooking the Pacific. Impeccable landscaping leads to the private front patio with built-in fireplace and sweeping coastline and sunsets views. Fleetwood front doors lead to a grand open floor plan with clean lines, Exquisite Surfaces oak wood flooring and great room with expansive ocean views. The gourmet chef's kitchen includes a Wolf range, Sub-Zero refrigerator, built-in wine cooler, custom cabinetry and a grand Carrara marble island with ample counter seating and additional storage. Fleetwood sliding doors and windows, as well as custom cabinetry and built-ins, throughout home. The kitchen servery window opens to outdoor counter seating with direct access to the private side courtyard for seamless indoor-outdoor living. The picturesque courtyard creates a beautiful entertaining space complete with built-in Heston BBQ and Mexican Mangrove root sculpture, and is set against a European inspired hillside with mature olive trees. In the private rear yard is a heated spool and in-ground gas fire pit surround, adjoined by beautifully terraced landscape and outdoor shower. Mature citrus trees adorn the meticulous property along with a raised chefs garden. Gracious primary suite with sliding Fleetwood doors open to the spool. Hotel inspired primary bath with Victoria and Albert soaking tub, walk-in shower, Kalista and Kohler faucets, Moroccan limestone and Zelige glazed tile. Walk-in closet complete with custom built-ins. Secondary bedroom with reclaimed wood wall detail and sliding door leads to the rear yard.
Location
State CA
County Orange
Direction PCH/Wesley
Interior
Interior Features Recessed Lighting
Heating Forced Air Unit
Cooling Central Forced Air
Flooring Wood
Fireplace No
Appliance Dishwasher, Disposal, Refrigerator, 6 Burner Stove, Gas Stove
Exterior
Garage Spaces 2.0
Utilities Available Sewer Connected
View Y/N Yes
Water Access Desc Public
View Ocean, Panoramic, Other/Remarks, Water, Catalina, Coastline, Neighborhood, City Lights
Accessibility No Interior Steps
Porch Other/Remarks, Patio, Patio Open
Total Parking Spaces 2
Building
Story 1
Sewer Public Sewer
Water Public
Level or Stories 1
Others
Senior Community No
Tax ID 65620207
Acceptable Financing Cash, Cash To New Loan
Listing Terms Cash, Cash To New Loan
Special Listing Condition Standard
Read Less
Want to know what your home might be worth? Contact us for a FREE valuation!

Our team is ready to help you sell your home for the highest possible price ASAP

Bought with Derek LeBon Bon Life Real Estate Corporation






