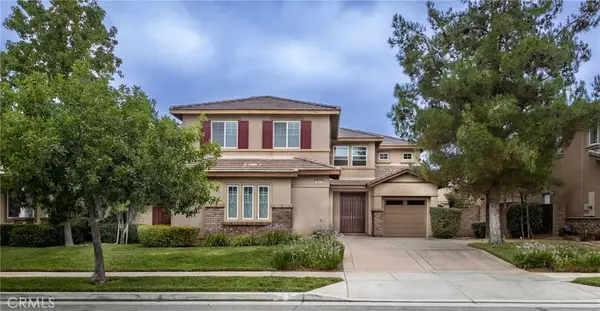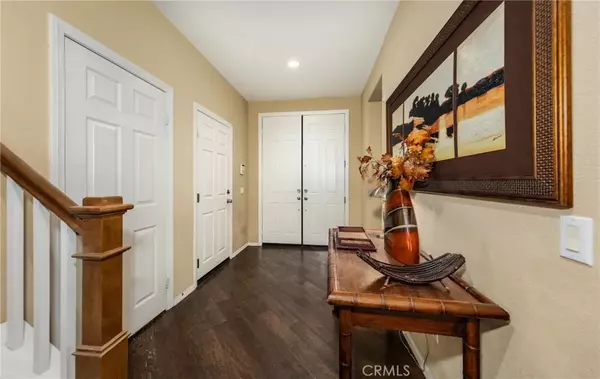$533,500
$535,000
0.3%For more information regarding the value of a property, please contact us for a free consultation.
366 Suncup Circle Hemet, CA 92543
5 Beds
3 Baths
3,054 SqFt
Key Details
Sold Price $533,500
Property Type Single Family Home
Sub Type Detached
Listing Status Sold
Purchase Type For Sale
Square Footage 3,054 sqft
Price per Sqft $174
MLS Listing ID SW25226913
Sold Date 11/13/25
Bedrooms 5
Full Baths 3
HOA Fees $194/mo
Year Built 2006
Lot Size 6,098 Sqft
Property Sub-Type Detached
Property Description
Wonderful home in the desired McSweeny Farms community. Spacious 5 bedroom, 3 bath home that was originally a model home and has views of the local mountains & located close to Diamond Valley Lake. Downstairs you can relax in the living/dining area or step over to the kitchen w/lots of cabinets, beautiful black appliances & a granite island that opens up to the family room with a cozy fireplace. The main floor bedroom has a bathroom right across from it. Upstairs there is a large loft, separate room that can be used as a den or office w/media niche, a bathroom w/dual sinks for the three bedrooms. Double door entry into the primary bedroom with bathroom having soaking tub, step-in shower, dual sinks & huge walk-in closest w/his & her doors. Two separate garages, each having direct access into the home. Inside laundry room has sink & plenty of storage space. Good sized back yard with a built-in BBQ. Having one of nicest HOA complexes with amenities that include a large community clubhouse complete on the inside with a fitness center, basketball, billiards, multipurpose rooms, and a large banquet room w/kitchen that you can rent out for those special occasions. Outdoors enjoy the resort-style pool, spa, cabanas, BBQ plaza, parks & sports fields. This is certainly a home you are going to want to check out.
Location
State CA
County Riverside
Direction From State St, go east on S Village Loop, left on Lansing, right on Suncup
Interior
Interior Features Granite Counters, Recessed Lighting
Heating Forced Air Unit
Cooling Central Forced Air, Dual
Flooring Carpet, Wood
Fireplaces Type FP in Family Room, Gas
Fireplace No
Appliance Dishwasher, Disposal, Dryer, Microwave, Refrigerator, Washer, Gas Range
Exterior
Parking Features Direct Garage Access
Garage Spaces 3.0
Fence Wood
Pool Community/Common, Association
Utilities Available Electricity Connected, Natural Gas Connected, Sewer Connected, Water Connected
Amenities Available Billiard Room, Card Room, Gym/Ex Room, Meeting Room, Picnic Area, Playground, Barbecue, Pool, Security
View Y/N Yes
Water Access Desc Public
View Mountains/Hills
Roof Type Concrete,Tile/Clay
Porch Concrete
Total Parking Spaces 3
Building
Story 2
Sewer Public Sewer
Water Public
Level or Stories 2
Others
HOA Name McSweeny Farms
HOA Fee Include Exterior Bldg Maintenance,Security
Senior Community No
Tax ID 454412003
Acceptable Financing Cash, Conventional, FHA, VA, Cash To New Loan
Listing Terms Cash, Conventional, FHA, VA, Cash To New Loan
Special Listing Condition Standard
Read Less
Want to know what your home might be worth? Contact us for a FREE valuation!

Our team is ready to help you sell your home for the highest possible price ASAP

Bought with Michelle Harding Keller Williams Coastal Prop.






